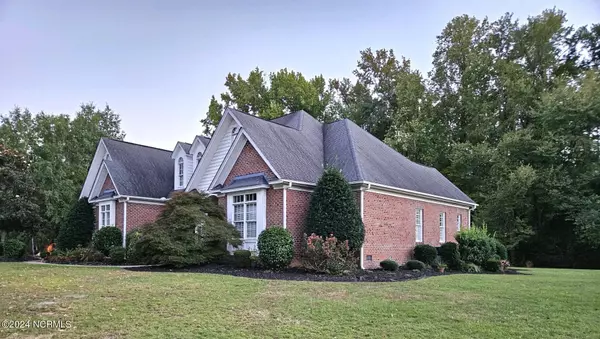
4 Beds
5 Baths
3,092 SqFt
4 Beds
5 Baths
3,092 SqFt
Key Details
Property Type Single Family Home
Sub Type Single Family Residence
Listing Status Active
Purchase Type For Sale
Square Footage 3,092 sqft
Price per Sqft $158
Subdivision Irish Creek
MLS Listing ID 100471259
Bedrooms 4
Full Baths 4
Half Baths 1
HOA Fees $150
HOA Y/N No
Originating Board North Carolina Regional MLS
Year Built 2003
Annual Tax Amount $4,382
Lot Size 0.580 Acres
Acres 0.58
Lot Dimensions 159 X150 X 207 X 130
Property Description
Location
State NC
County Pitt
Community Irish Creek
Zoning RA20
Direction From Firetower Rd, Take Old Tar Rd then Left onto Irish Creek Subdivision then Right on Slaney Loop.
Location Details Mainland
Rooms
Basement Crawl Space, None
Primary Bedroom Level Primary Living Area
Interior
Interior Features Foyer, Master Downstairs, 9Ft+ Ceilings, Tray Ceiling(s), Vaulted Ceiling(s), Ceiling Fan(s), Sauna, Walk-in Shower, Walk-In Closet(s)
Heating Electric, Heat Pump
Cooling Central Air
Flooring Carpet, Wood
Fireplaces Type Gas Log
Fireplace Yes
Window Features Thermal Windows
Appliance Vent Hood, Stove/Oven - Electric, Refrigerator, Downdraft, Dishwasher
Laundry Inside
Exterior
Garage Garage Door Opener, Paved
Garage Spaces 2.0
Pool None
Utilities Available Community Water, Natural Gas Available
Waterfront No
Waterfront Description None
Roof Type Architectural Shingle
Porch Patio, Porch, Screened
Parking Type Garage Door Opener, Paved
Building
Lot Description Corner Lot
Story 1
Entry Level One
Sewer Community Sewer
New Construction No
Schools
Elementary Schools Wintergreen
Middle Schools Hope
High Schools South Central (Winterville)
Others
Tax ID 062935
Acceptable Financing Cash, Conventional, FHA, VA Loan
Listing Terms Cash, Conventional, FHA, VA Loan
Special Listing Condition None








