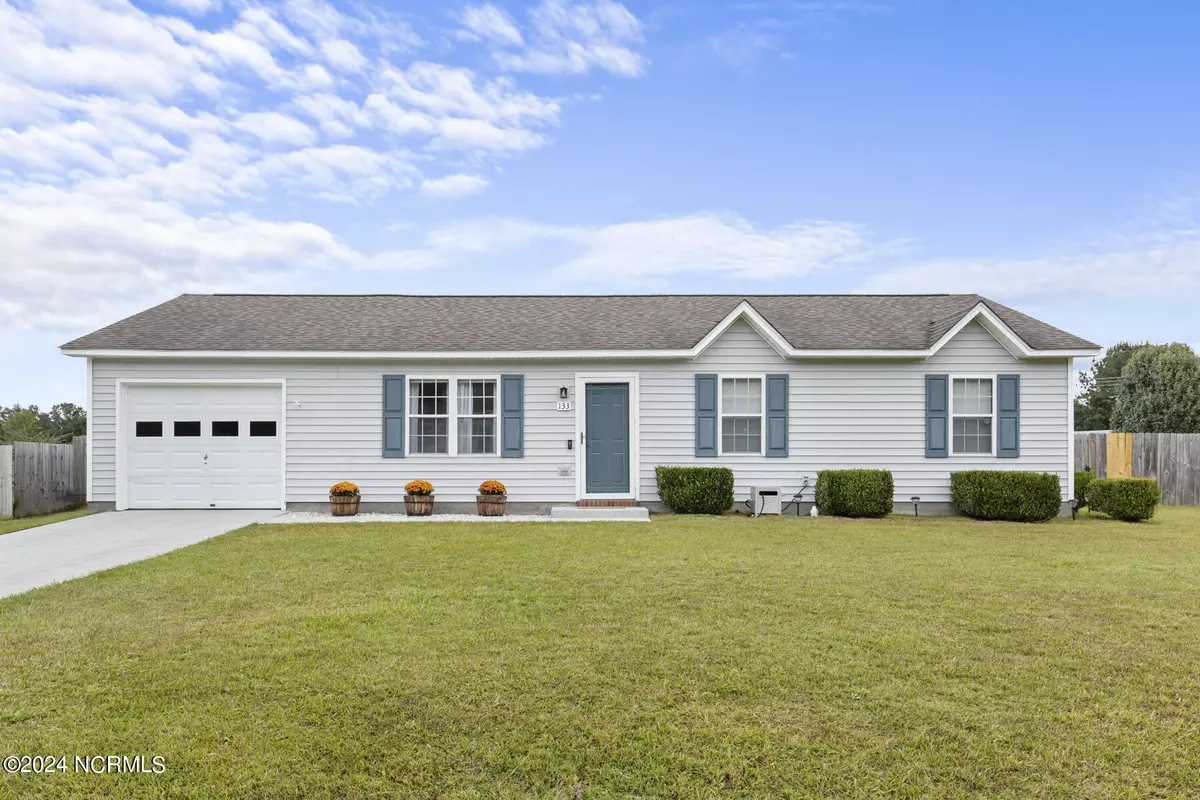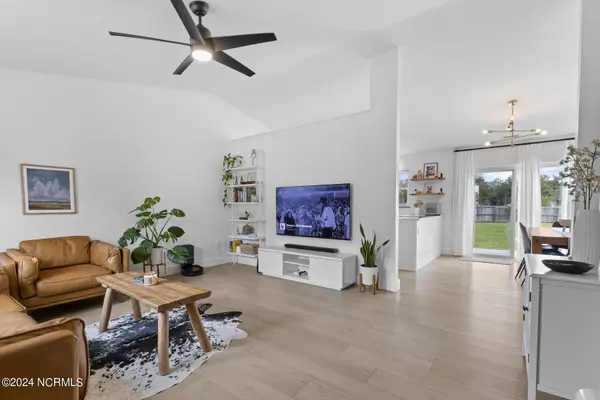
3 Beds
2 Baths
1,150 SqFt
3 Beds
2 Baths
1,150 SqFt
Key Details
Property Type Single Family Home
Sub Type Single Family Residence
Listing Status Pending
Purchase Type For Sale
Square Footage 1,150 sqft
Price per Sqft $225
Subdivision Mallard Creek
MLS Listing ID 100471505
Style Wood Frame
Bedrooms 3
Full Baths 2
HOA Y/N No
Originating Board North Carolina Regional MLS
Year Built 1999
Annual Tax Amount $1,133
Lot Size 0.360 Acres
Acres 0.36
Lot Dimensions irregular
Property Description
Location
State NC
County Onslow
Community Mallard Creek
Zoning R-15
Direction Hwy 17 into Mallard Creek Subdivision, left on Mandarin Trail, right on Pekin , left on Steller, right on Wigeon, home will be on right
Location Details Mainland
Rooms
Primary Bedroom Level Primary Living Area
Interior
Interior Features 9Ft+ Ceilings, Ceiling Fan(s)
Heating Electric, Heat Pump
Cooling Central Air
Fireplaces Type None
Fireplace No
Exterior
Garage Concrete, On Site
Garage Spaces 1.0
Waterfront No
Roof Type Architectural Shingle
Porch Patio
Parking Type Concrete, On Site
Building
Story 1
Entry Level One
Foundation Slab
Sewer Septic On Site
Water Municipal Water
New Construction No
Schools
Elementary Schools Southwest
Middle Schools Southwest
High Schools Dixon
Others
Tax ID 753b-85
Acceptable Financing Cash, Conventional, FHA, USDA Loan, VA Loan
Listing Terms Cash, Conventional, FHA, USDA Loan, VA Loan
Special Listing Condition None








