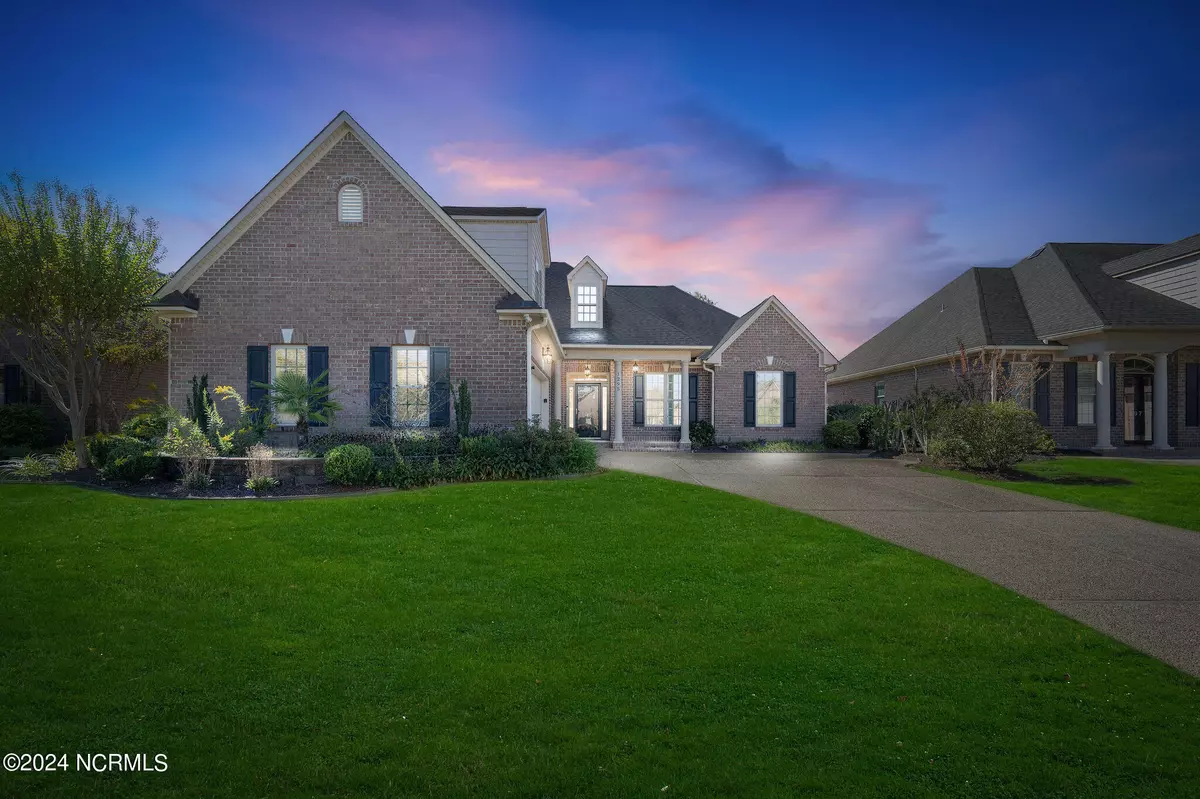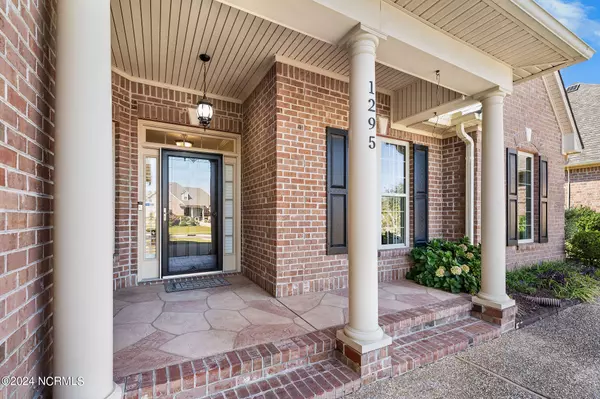
4 Beds
3 Baths
2,485 SqFt
4 Beds
3 Baths
2,485 SqFt
Key Details
Property Type Single Family Home
Sub Type Single Family Residence
Listing Status Active Under Contract
Purchase Type For Sale
Square Footage 2,485 sqft
Price per Sqft $199
Subdivision Palmetto Creek
MLS Listing ID 100471598
Style Wood Frame
Bedrooms 4
Full Baths 3
HOA Fees $1,260
HOA Y/N Yes
Originating Board North Carolina Regional MLS
Year Built 2009
Annual Tax Amount $1,995
Lot Size 9,104 Sqft
Acres 0.21
Lot Dimensions 67'x136'x66'x142'
Property Description
Location
State NC
County Brunswick
Community Palmetto Creek
Zoning Co-R-6000
Direction S on Highway 17 in Brunswick County. Turn left onto US-17 BUS S and continue 1.7 miles. Turn left onto Midway Rd and continue for 4 miles. Turn right onto Gilbert Rd for 1.4 miles. Turn left onto Clemmons Rd. At end, turn right onto Hwy 211 for approx. 2 miles. Turn right onto Palmetto Creek Way. Turn right onto Palatka Place, take 1st right. House is 3rd house on the right.
Location Details Mainland
Rooms
Other Rooms Fountain
Primary Bedroom Level Primary Living Area
Interior
Interior Features Foyer, Workshop, Whole-Home Generator, Bookcases, Master Downstairs, 9Ft+ Ceilings, Vaulted Ceiling(s), Ceiling Fan(s), Pantry, Walk-in Shower, Walk-In Closet(s)
Heating Electric, Forced Air, Heat Pump, Zoned
Cooling Central Air, Zoned
Flooring LVT/LVP, Carpet, Tile, Wood
Fireplaces Type Gas Log
Fireplace Yes
Window Features Blinds
Appliance Freezer, Washer, Stove/Oven - Electric, Refrigerator, Microwave - Built-In, Dryer, Disposal, Dishwasher
Laundry Hookup - Dryer, Washer Hookup, Inside
Exterior
Exterior Feature Irrigation System
Garage Aggregate, Garage Door Opener
Garage Spaces 2.0
Waterfront No
Roof Type Architectural Shingle
Porch Covered, Patio, Porch
Building
Story 2
Entry Level One and One Half
Foundation Raised, Slab
Sewer Municipal Sewer
Water Municipal Water
Structure Type Irrigation System
New Construction No
Schools
Elementary Schools Virginia Williamson
Middle Schools Cedar Grove
High Schools South Brunswick
Others
Tax ID 185fb008
Acceptable Financing Cash, Conventional, FHA, VA Loan
Listing Terms Cash, Conventional, FHA, VA Loan
Special Listing Condition None








