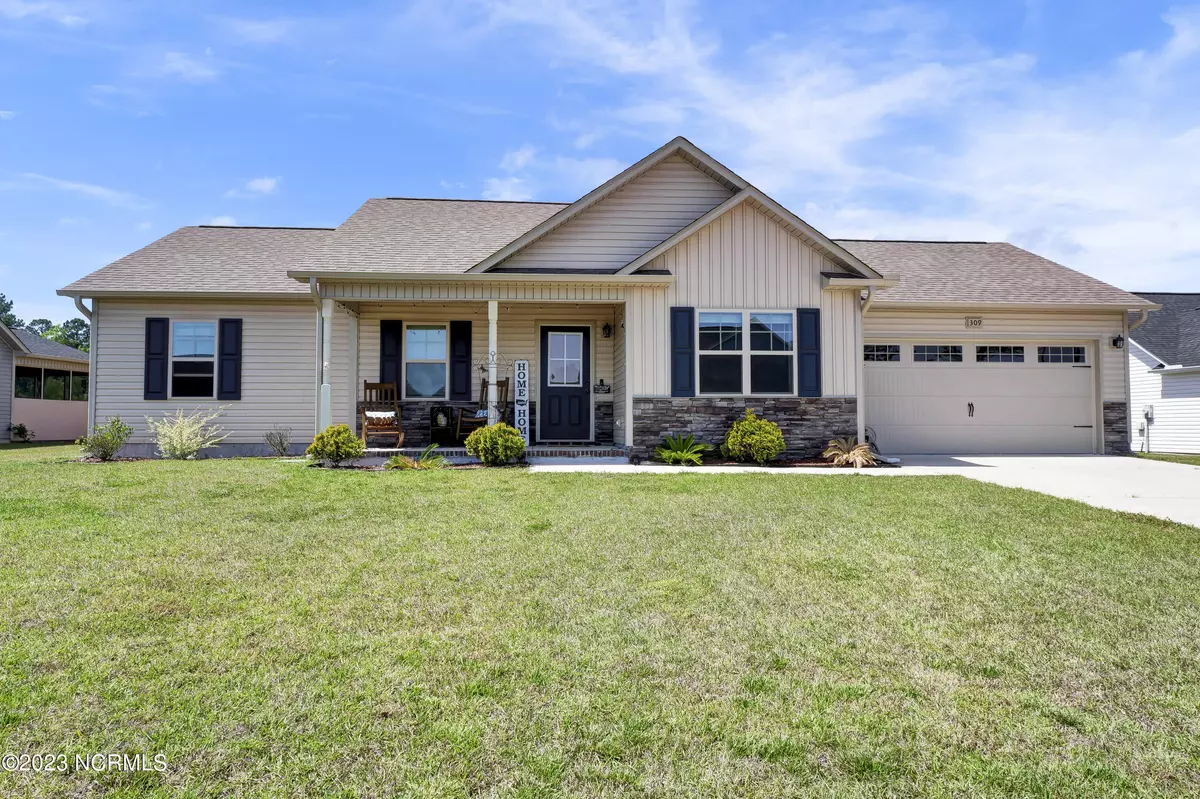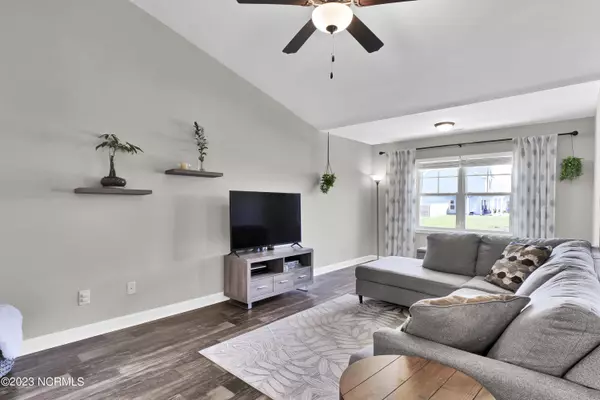
3 Beds
2 Baths
1,310 SqFt
3 Beds
2 Baths
1,310 SqFt
Key Details
Property Type Single Family Home
Sub Type Single Family Residence
Listing Status Active
Purchase Type For Rent
Square Footage 1,310 sqft
Subdivision Bridgeport
MLS Listing ID 100471680
Style Wood Frame
Bedrooms 3
Full Baths 2
HOA Y/N Yes
Originating Board North Carolina Regional MLS
Year Built 2020
Lot Size 0.260 Acres
Acres 0.26
Property Description
The neighborhood of Bridgeport is a standout feature of this property. Residents here enjoy the benefits of a community pool, creating a serene and enjoyable environment for relaxation and recreation.
One of the standout aspects of 309 Breezeway Drive's location is its proximity to Camp Lejeune and the stunning Topsail Island beaches. A short drive from your doorstep, you'll find the pristine shores of Topsail Island, a haven for beachgoers, water sports enthusiasts, and nature lovers. This prime coastal location makes it easy to enjoy sun-soaked days by the ocean and the tranquility of a beach lifestyle.
For those who require easy access to the nearby cities of Jacksonville and Wilmington, 309 Breezeway Drive is ideally situated. Commuting to Camp Lejeune, Jacksonville, and Wilmington is a breeze, allowing you to take advantage of the employment opportunities, shopping, dining, and cultural experiences these vibrant cities have to offer while returning to the tranquility of Sneads Ferry at the end of the day.
Inside 309 Breezeway Drive, you'll find a well-maintained and welcoming 3-bedroom, 2-bathroom home. With 1,310 square feet of living space, there's plenty of room for comfortable living and entertaining. The well-designed layout offers a seamless flow between the living spaces, creating an open and inviting atmosphere.
Location
State NC
County Onslow
Community Bridgeport
Direction Highway 17 South, Left onto Highway 210, toward Sneads Ferry/Topsail, Right onto Old Folkstone Road, Bridgeport is approximately 1/2 Mile on the Right
Location Details Mainland
Rooms
Primary Bedroom Level Primary Living Area
Interior
Interior Features Wash/Dry Connect, Ceiling Fan(s), Pantry, Walk-In Closet(s)
Heating Electric, Heat Pump
Flooring Carpet, Vinyl
Fireplaces Type None
Furnishings Unfurnished
Fireplace No
Window Features Blinds
Appliance Washer, Refrigerator, Range, Microwave - Built-In, Dryer, Disposal, Dishwasher
Laundry Laundry Closet
Exterior
Exterior Feature Thermal Windows
Garage Paved
Garage Spaces 2.0
Utilities Available Community Water
Porch Open, Patio, Porch
Parking Type Paved
Building
Lot Description Cul-de-Sac Lot
Story 1
Entry Level One
Sewer Community Sewer
Structure Type Thermal Windows
Schools
Elementary Schools Dixon
Middle Schools Dixon
High Schools Dixon
Others
Tax ID 766e-183








