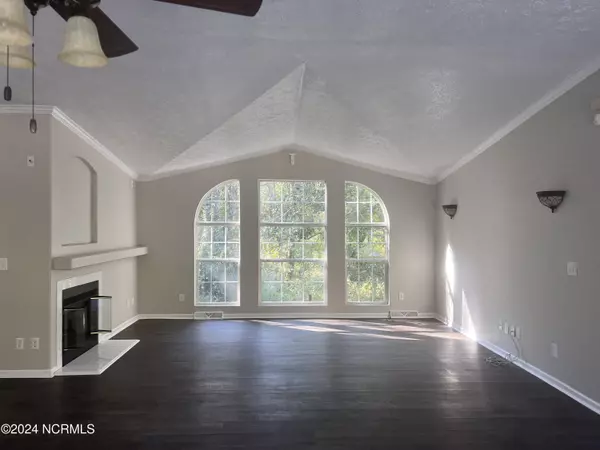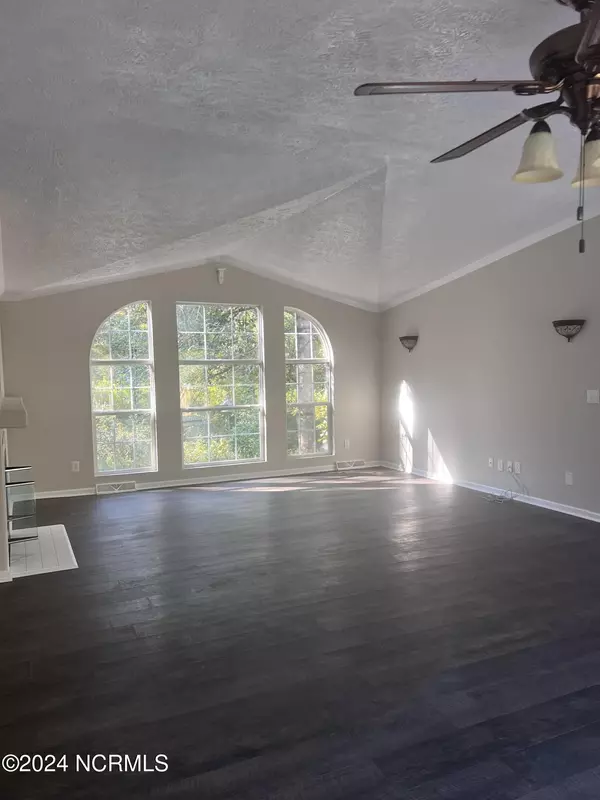
4 Beds
2 Baths
2,128 SqFt
4 Beds
2 Baths
2,128 SqFt
Key Details
Property Type Manufactured Home
Sub Type Manufactured Home
Listing Status Pending
Purchase Type For Sale
Square Footage 2,128 sqft
Price per Sqft $122
Subdivision Not In Subdivision
MLS Listing ID 100471696
Bedrooms 4
Full Baths 2
HOA Y/N No
Originating Board North Carolina Regional MLS
Year Built 1999
Annual Tax Amount $146
Lot Size 3.230 Acres
Acres 3.23
Lot Dimensions 80x431x121 x48x 54102x x39 x 122x 69x300
Property Description
This 4-bedroom, 2-bath manufactured home on two lots (3.23 acres) has been updated with new carpet in bedrooms and fresh paint throughout.
The home offers a large kitchen, living room, and flex space with a double-sided fireplace. The spacious primary suite includes a walk-in closet, garden tub, and walk-in shower. All 640 Sq ft of front and back decks have been refreshed. and the new owner will need to be stained or sealed in a few months once the new wood dries out.
Both lots have water meters, with potential for future development on the second lot. Don't miss this great opportunity—schedule your showing today!
Location
State NC
County Onslow
Community Not In Subdivision
Zoning RA
Direction From Richlands Hwy turn left onto Pony Farm road. then take a right onto fire tower road from fire tower road turn Right onto Monroe Ln. Home sits at the veer end of the road.
Location Details Mainland
Rooms
Basement Crawl Space
Primary Bedroom Level Primary Living Area
Interior
Interior Features None
Heating Heat Pump, Electric
Exterior
Garage Gravel
Utilities Available Municipal Water Available, See Remarks
Waterfront No
Roof Type Architectural Shingle
Porch Deck
Parking Type Gravel
Building
Story 1
Entry Level One
Sewer Septic On Site
New Construction No
Schools
Elementary Schools Meadow View
Middle Schools Southwest
High Schools Southwest
Others
Tax ID 313-21.20
Acceptable Financing Cash, Conventional, FHA, VA Loan
Listing Terms Cash, Conventional, FHA, VA Loan
Special Listing Condition None








