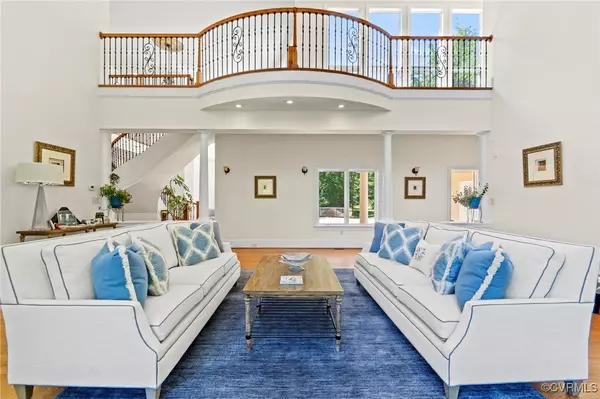5 Beds
7 Baths
7,868 SqFt
5 Beds
7 Baths
7,868 SqFt
Key Details
Property Type Single Family Home
Sub Type Single Family Residence
Listing Status Active
Purchase Type For Sale
Square Footage 7,868 sqft
Price per Sqft $222
Subdivision Beechwood
MLS Listing ID 2426465
Style Contemporary,Two Story
Bedrooms 5
Full Baths 6
Half Baths 1
Construction Status Actual
HOA Y/N No
Year Built 2007
Annual Tax Amount $6,866
Tax Year 2023
Lot Size 1.660 Acres
Acres 1.66
Property Description
Inside, the home boasts high-end finishes and luxurious details. The first level features a breathtaking two-story great room with floor-to-ceiling windows, formal dining room, and two large main-floor primary bedrooms. A sunroom offers stunning river and pool views, and a full gym comes complete with a sauna and full bath. The **gorgeous gourmet kitchen** includes commercial-grade appliances and a butler's pantry/bar. On the second level, you'll find a spacious family room loft overlooking the great room below, a theater room with built-in seating and a concession area, and the main primary suite, complete with double walk-in closets, two luxury bathrooms, a sitting room, and a private office. Prime location, just minutes from Irvington/Tides Inn and its charming shops, restaurants, and marinas. 90 minutes to Richmond and Virginia Beach. Elevator is currently not in use, but sellers have an estimate they are happy to share for restoration.
Location
State VA
County Lancaster
Community Beechwood
Area 110 - Lancaster
Direction Route 200 from Kilmarnock, right on Weems Rd. Right on Beechwood to end.
Body of Water Corotoman
Rooms
Basement Crawl Space
Interior
Interior Features Wet Bar, Bookcases, Built-in Features, Balcony, Bedroom on Main Level, Butler's Pantry, Tray Ceiling(s), Ceiling Fan(s), Cathedral Ceiling(s), Separate/Formal Dining Room, Eat-in Kitchen, Granite Counters, High Ceilings, Kitchen Island, Loft, Bath in Primary Bedroom, Pantry, Recessed Lighting, Walk-In Closet(s), Central Vacuum
Heating Electric, Heat Pump
Cooling Heat Pump
Flooring Partially Carpeted, Tile, Wood
Fireplaces Type Gas, Wood Burning
Equipment Generator
Fireplace Yes
Window Features Palladian Window(s)
Appliance Built-In Oven, Cooktop, Double Oven, Dryer, Dishwasher, Electric Water Heater, Freezer, Gas Cooking, Microwave, Range, Refrigerator, Washer
Laundry Dryer Hookup
Exterior
Exterior Feature Dock, Lighting
Parking Features Attached
Garage Spaces 3.0
Pool In Ground, Pool
Waterfront Description Creek,River Access,Water Access,Waterfront
View Y/N Yes
View Water
Roof Type Composition,Shingle
Porch Balcony, Patio
Garage Yes
Building
Lot Description Landscaped, Waterfront
Story 2
Sewer Septic Tank
Water Well
Architectural Style Contemporary, Two Story
Level or Stories Two
Additional Building Gazebo
Structure Type Drywall,Frame,Other
New Construction No
Construction Status Actual
Schools
Elementary Schools Lancaster
Middle Schools Lancaster
High Schools Lancaster
Others
Tax ID 27-102A
Ownership Individuals







