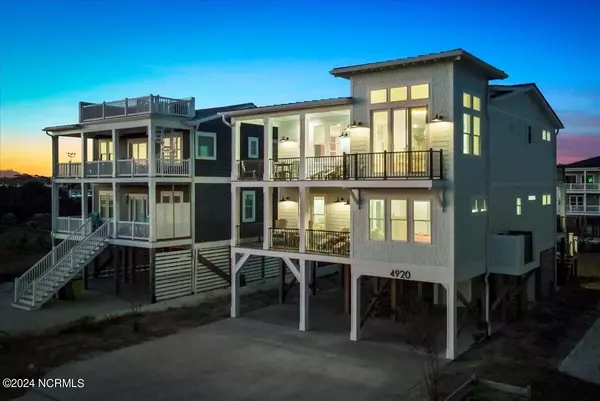
5 Beds
7 Baths
2,607 SqFt
5 Beds
7 Baths
2,607 SqFt
Key Details
Property Type Single Family Home
Sub Type Single Family Residence
Listing Status Active
Purchase Type For Sale
Square Footage 2,607 sqft
Price per Sqft $843
Subdivision Not In Subdivision
MLS Listing ID 100471810
Style Wood Frame
Bedrooms 5
Full Baths 5
Half Baths 2
HOA Y/N No
Originating Board North Carolina Regional MLS
Year Built 2024
Annual Tax Amount $3,401
Lot Size 7,231 Sqft
Acres 0.17
Lot Dimensions 50 X 145
Property Description
Location
State NC
County Brunswick
Community Not In Subdivision
Zoning CR
Direction Take Barbee Bridge to E Oak Island Dr Turn left onto SE 58th St SE 58th St turns right and becomes E Beach Drive. 4920 E Beach Drive will be on the right side.
Location Details Island
Rooms
Other Rooms Shower
Basement None
Primary Bedroom Level Non Primary Living Area
Interior
Interior Features Solid Surface, Bookcases, Kitchen Island, Elevator, 9Ft+ Ceilings, Tray Ceiling(s), Vaulted Ceiling(s), Ceiling Fan(s), Furnished, Pantry, Reverse Floor Plan, Walk-in Shower, Wet Bar, Walk-In Closet(s)
Heating Electric, Forced Air, Zoned
Cooling Central Air, Zoned
Flooring Tile, Wood
Fireplaces Type None
Fireplace No
Window Features DP50 Windows,Blinds
Appliance Washer, Stove/Oven - Electric, Refrigerator, Microwave - Built-In, Humidifier/Dehumidifier, Dryer, Double Oven, Dishwasher, Bar Refrigerator
Laundry Inside
Exterior
Exterior Feature Outdoor Shower, Gas Grill
Garage Golf Cart Parking, Covered, Off Street, Paved
Pool None, See Remarks
Waterfront No
Waterfront Description Second Row,Water Access Comm
View Ocean
Roof Type Metal
Porch Covered, Deck, Patio, Porch, See Remarks
Parking Type Golf Cart Parking, Covered, Off Street, Paved
Building
Lot Description Level, See Remarks
Story 2
Entry Level Two
Foundation Other, Raised, See Remarks
Sewer Municipal Sewer
Water Municipal Water
Structure Type Outdoor Shower,Gas Grill
New Construction No
Schools
Elementary Schools Southport
Middle Schools South Brunswick
High Schools South Brunswick
Others
Tax ID 249dc008
Acceptable Financing Cash, Conventional
Listing Terms Cash, Conventional
Special Listing Condition None








