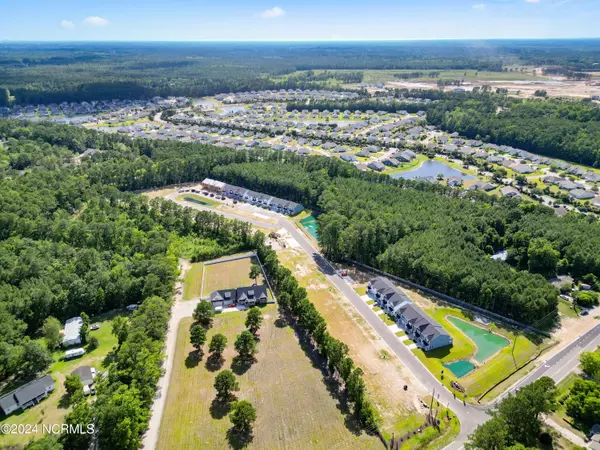
3 Beds
3 Baths
1,697 SqFt
3 Beds
3 Baths
1,697 SqFt
Key Details
Property Type Townhouse
Sub Type Townhouse
Listing Status Active Under Contract
Purchase Type For Sale
Square Footage 1,697 sqft
Price per Sqft $135
Subdivision Calabash Palms
MLS Listing ID 100471934
Style Wood Frame
Bedrooms 3
Full Baths 2
Half Baths 1
HOA Fees $3,600
HOA Y/N Yes
Originating Board North Carolina Regional MLS
Year Built 2024
Lot Size 2,178 Sqft
Acres 0.05
Lot Dimensions 29x83.05x29x83.05
Property Description
This 3 bedroom, 2.5 bath townhomes offers the perfect blend of luxury and convenience. When you step inside you will be greeted by an open, airy living area that flows into the kitchen which features granite counter tops, stainless steel appliances and ample cabinet space. Whether you are hosting gatherings or preparing family meals, this kitchen is functional but also great for entertaining with the bar stool seating and a spacious dining area adjacent. The primary bedroom is located on the first floor for ease of living and features two sinks in the bath and a large walk in closet! The laundry room is also on the main level.
Upstairs you'll find two guest bedrooms, one of which is very large. In addition to the two guest rooms, there is a versatile loft that could be used for many different things such as game room, office, or entertainment area. There is a patio in the back and a 1 car garage.
This community has even considered your four legged family member and has included a dog park to ensure everyone is taken care of! Don't miss the opportunity to experience your coastal life today. Completed August 2024
Location
State NC
County Brunswick
Community Calabash Palms
Zoning Res75
Direction Travel north on Hwy. 17. Turn left on Calabash Rd. NW. Travel about 1.3 miles and turn left into the neighborhood on Palm Frond Way.
Location Details Mainland
Rooms
Basement None
Primary Bedroom Level Primary Living Area
Interior
Interior Features Master Downstairs, 9Ft+ Ceilings, Pantry, Walk-In Closet(s)
Heating Electric, Heat Pump
Cooling Central Air
Flooring LVT/LVP, Carpet
Fireplaces Type None
Fireplace No
Window Features DP50 Windows
Appliance Stove/Oven - Electric, Self Cleaning Oven, Range, Microwave - Built-In, Disposal, Dishwasher
Laundry Hookup - Dryer, Washer Hookup, Inside
Exterior
Exterior Feature Irrigation System
Garage Additional Parking, Concrete, Garage Door Opener, Lighted, Off Street, On Site, Paved
Garage Spaces 1.0
Waterfront No
Waterfront Description None
Roof Type Architectural Shingle,Shingle
Accessibility None
Porch Patio, Porch
Parking Type Additional Parking, Concrete, Garage Door Opener, Lighted, Off Street, On Site, Paved
Building
Lot Description Interior Lot
Story 2
Entry Level Two
Foundation Slab
Sewer Municipal Sewer
Water Municipal Water
Structure Type Irrigation System
New Construction Yes
Schools
Elementary Schools Jessie Mae Monroe
Middle Schools Shallotte
High Schools West Brunswick
Others
Tax ID 240ag059
Acceptable Financing Cash, Conventional, FHA, USDA Loan, VA Loan
Listing Terms Cash, Conventional, FHA, USDA Loan, VA Loan
Special Listing Condition None








