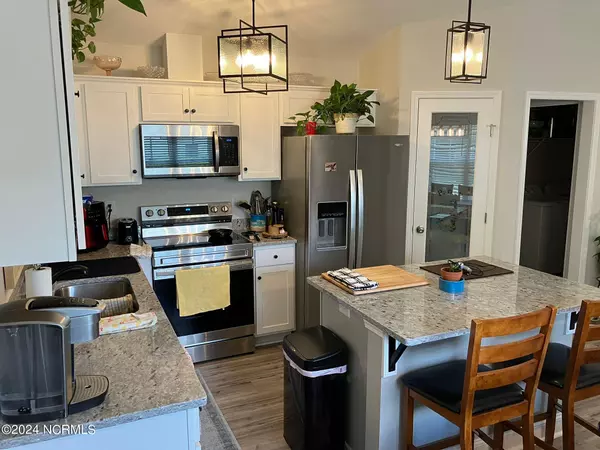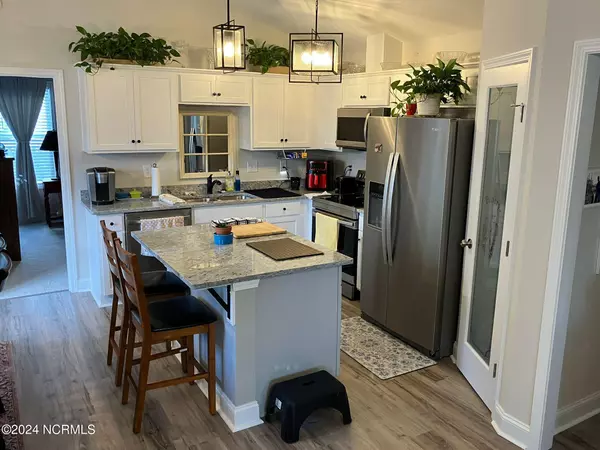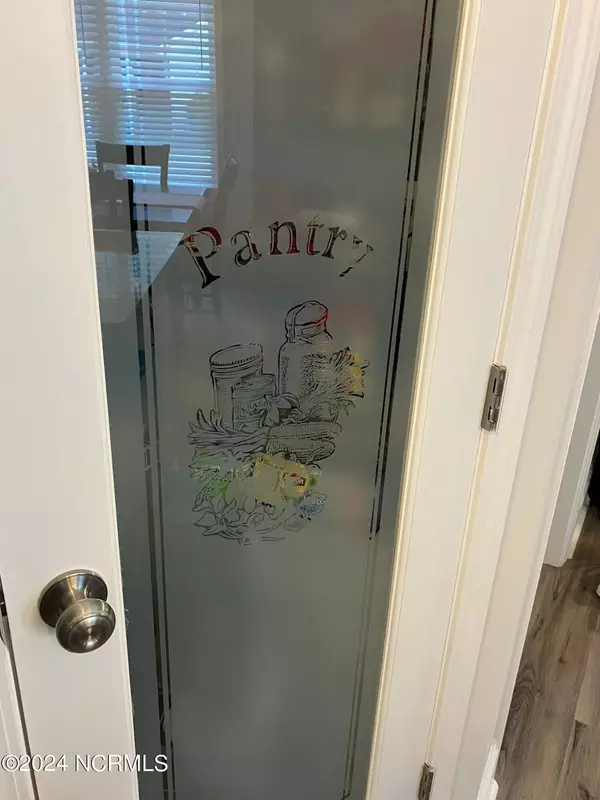
3 Beds
2 Baths
1,293 SqFt
3 Beds
2 Baths
1,293 SqFt
Key Details
Property Type Single Family Home
Sub Type Single Family Residence
Listing Status Pending
Purchase Type For Sale
Square Footage 1,293 sqft
Price per Sqft $208
Subdivision River Bend
MLS Listing ID 100472118
Style Wood Frame
Bedrooms 3
Full Baths 2
HOA Y/N No
Originating Board North Carolina Regional MLS
Year Built 2024
Lot Size 5,663 Sqft
Acres 0.13
Lot Dimensions 0x0x0x0
Property Description
Location
State NC
County Craven
Community River Bend
Zoning Residental
Direction Head southwest on US-17 BUS/Dr. M.L.K. Jr Blvd, Turn left onto Shoreline Drive, Turn left onto Pirates Road, turn left onto Westchester Dr, turn right onto Esquire Ct, Destination is the first home on the left.
Location Details Mainland
Rooms
Primary Bedroom Level Primary Living Area
Interior
Interior Features Solid Surface, Kitchen Island, Master Downstairs, 9Ft+ Ceilings, Vaulted Ceiling(s), Ceiling Fan(s), Walk-In Closet(s)
Heating Heat Pump, Electric
Flooring LVT/LVP, Carpet
Fireplaces Type None
Fireplace No
Window Features Blinds
Appliance Vent Hood, Stove/Oven - Electric, Refrigerator, Microwave - Built-In, Dishwasher
Laundry Hookup - Dryer, Washer Hookup
Exterior
Garage Garage Door Opener, Assigned
Garage Spaces 2.0
Utilities Available Community Water
Waterfront No
Roof Type Architectural Shingle
Porch Covered, Deck, Porch
Parking Type Garage Door Opener, Assigned
Building
Story 1
Entry Level One
Foundation Slab
Sewer Community Sewer
New Construction No
Schools
Elementary Schools Ben Quinn
Middle Schools H. J. Macdonald
High Schools New Bern
Others
Tax ID 8-206-1-134
Acceptable Financing Cash, Conventional, FHA, VA Loan
Listing Terms Cash, Conventional, FHA, VA Loan
Special Listing Condition None








