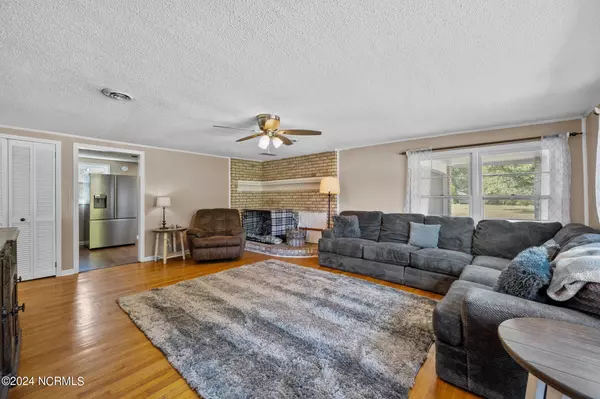
3 Beds
1 Bath
1,529 SqFt
3 Beds
1 Bath
1,529 SqFt
Key Details
Property Type Single Family Home
Sub Type Single Family Residence
Listing Status Active Under Contract
Purchase Type For Sale
Square Footage 1,529 sqft
Price per Sqft $166
Subdivision Not In Subdivision
MLS Listing ID 100472522
Style Wood Frame
Bedrooms 3
Full Baths 1
HOA Y/N No
Originating Board North Carolina Regional MLS
Year Built 1960
Annual Tax Amount $954
Lot Size 0.700 Acres
Acres 0.7
Property Description
Location
State NC
County Onslow
Community Not In Subdivision
Zoning R-8M
Direction 258 to left on pony farm rd. Home is 1.5 miles on the left
Location Details Mainland
Rooms
Other Rooms Shed(s), Storage, Workshop
Basement Crawl Space
Primary Bedroom Level Primary Living Area
Interior
Interior Features Master Downstairs
Heating Wall Furnace, Natural Gas
Cooling Central Air
Flooring Wood
Fireplaces Type None
Fireplace No
Appliance Stove/Oven - Electric, Refrigerator, Dishwasher
Laundry Inside
Exterior
Garage Concrete, Circular Driveway
Garage Spaces 1.0
Pool None
Waterfront No
Roof Type Metal
Accessibility None
Porch Patio
Parking Type Concrete, Circular Driveway
Building
Story 1
Entry Level One
Sewer Septic On Site
Water Municipal Water
New Construction No
Schools
Elementary Schools Meadow View
Middle Schools Southwest
High Schools Southwest
Others
Tax ID 322-31
Acceptable Financing Cash, Conventional, FHA, USDA Loan, VA Loan
Listing Terms Cash, Conventional, FHA, USDA Loan, VA Loan
Special Listing Condition None








