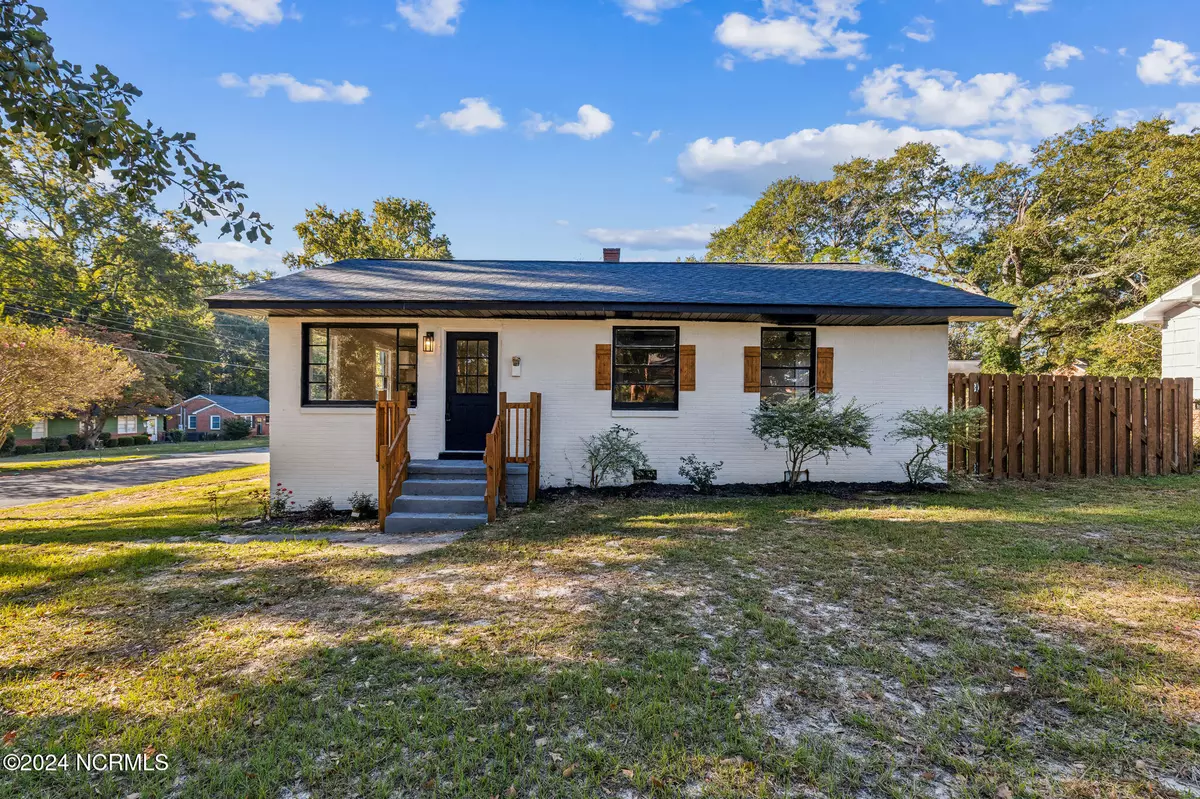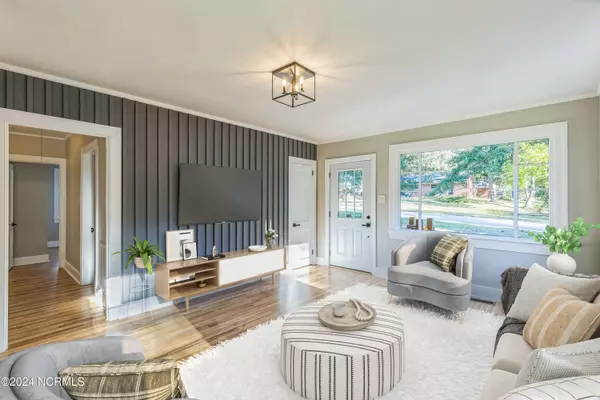
3 Beds
1 Bath
936 SqFt
3 Beds
1 Bath
936 SqFt
Key Details
Property Type Single Family Home
Sub Type Single Family Residence
Listing Status Pending
Purchase Type For Sale
Square Footage 936 sqft
Price per Sqft $154
Subdivision Green Acres
MLS Listing ID 100473119
Bedrooms 3
Full Baths 1
HOA Y/N No
Originating Board North Carolina Regional MLS
Year Built 1955
Lot Size 10,019 Sqft
Acres 0.23
Lot Dimensions 65.79x155.54x65.79x155.54
Property Description
Step into this home and be captivated! The living room features brand new floors, a wood accented light, and is open concept, making it perfect for entertaining.
The kitchen is thoughtfully designed with meticulously selected white shaker cabinets, wood shelves, new floors, and granite countertops. A modern chandelier in the dining area perfectly compliments the rustic accents throughout and makes the home feel chic and welcoming.
The laundry area is conveniently located and easily accessible. The bathroom features a new vanity, beautiful wood accented lights, wooden shelves for storage, and elegant tile that will take your breath away! The three bedrooms feature brand new fans and lovely floors, providing ample space for everyone.
This home is truly one of a kind and won't last long! Don't miss your chance to own this unique Goldsboro gem!
Location
State NC
County Wayne
Community Green Acres
Zoning R-9
Direction 1.2 miles via Beech St and E Holly St, 1.2 miles via E Holly St, 1.3 miles via Maple St and E Holly St
Location Details Mainland
Rooms
Primary Bedroom Level Primary Living Area
Interior
Interior Features None
Heating Electric, Forced Air
Cooling Central Air
Fireplaces Type None
Fireplace No
Exterior
Garage Gravel
Waterfront No
Roof Type Architectural Shingle
Porch None
Parking Type Gravel
Building
Story 1
Entry Level One
Foundation Brick/Mortar
Water Municipal Water
New Construction No
Schools
Elementary Schools North Drive
Middle Schools Dillard
High Schools Wayne School Of Engineering
Others
Tax ID 3509857671
Acceptable Financing Commercial, Cash, Conventional
Listing Terms Commercial, Cash, Conventional
Special Listing Condition None








