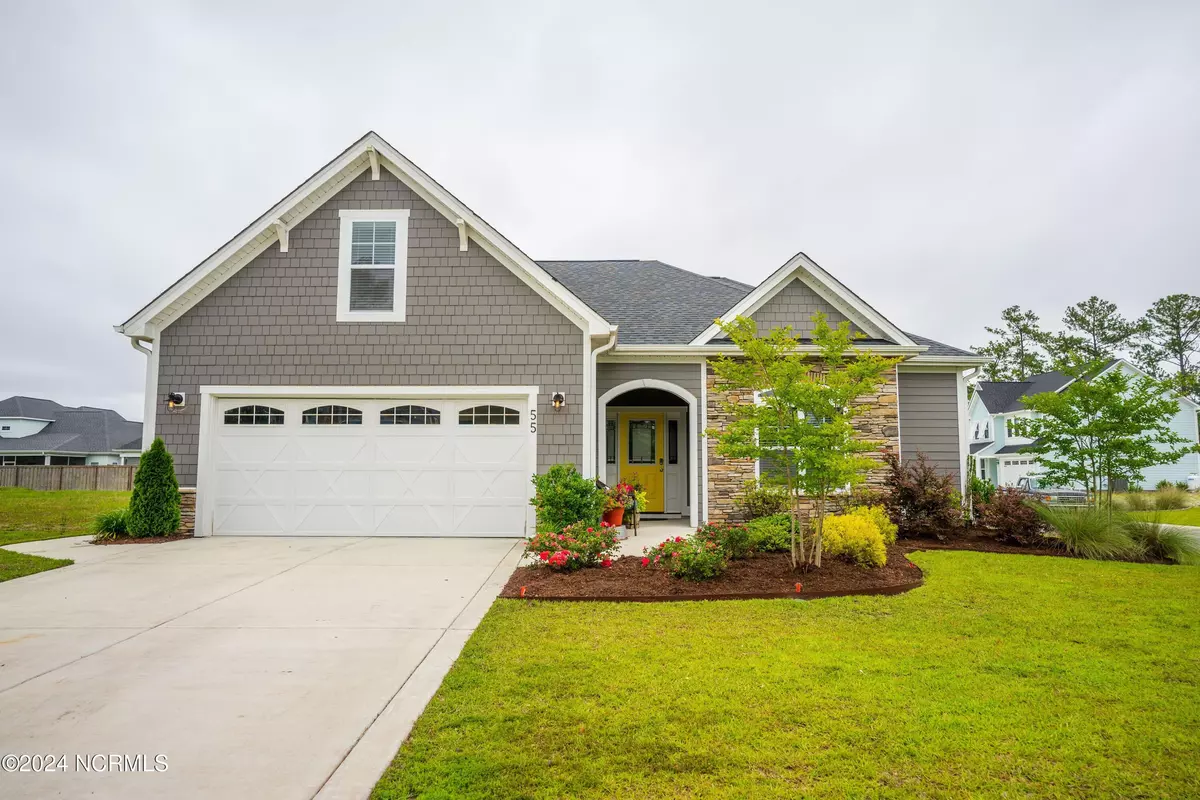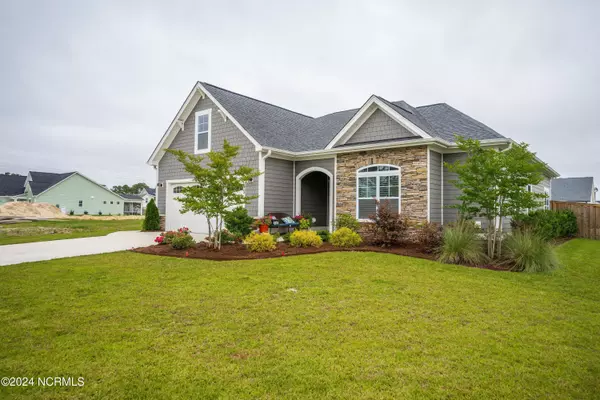
3 Beds
2 Baths
9,148 Sqft Lot
3 Beds
2 Baths
9,148 Sqft Lot
Key Details
Property Type Single Family Home
Sub Type Single Family Residence
Listing Status Active
Purchase Type For Rent
Subdivision Wyndwater
MLS Listing ID 100473125
Bedrooms 3
Full Baths 2
HOA Y/N Yes
Originating Board North Carolina Regional MLS
Year Built 2017
Lot Size 9,148 Sqft
Acres 0.21
Property Description
Location
State NC
County Pender
Community Wyndwater
Direction N on 17 to gas station at Sloop Point Rd, make right and continue past North Topsail Elementary to community entrance at Craftsman Way. Make left into community and follow Craftsman way past pool. At Aurora Place make left. Keep driving to Meon Lane. Make left.
Location Details Mainland
Rooms
Primary Bedroom Level Primary Living Area
Interior
Interior Features Master Downstairs, 9Ft+ Ceilings, Tray Ceiling(s), Ceiling Fan(s), Pantry, Walk-in Shower, Walk-In Closet(s)
Heating Electric, Heat Pump
Fireplaces Type Gas Log
Fireplace Yes
Exterior
Garage On Site, Paved
Garage Spaces 2.0
Porch Patio
Parking Type On Site, Paved
Building
Story 2
Entry Level Two
Schools
Elementary Schools North Topsail
Middle Schools Surf City
High Schools Topsail
Others
Tax ID 4214-03-8259-0000








