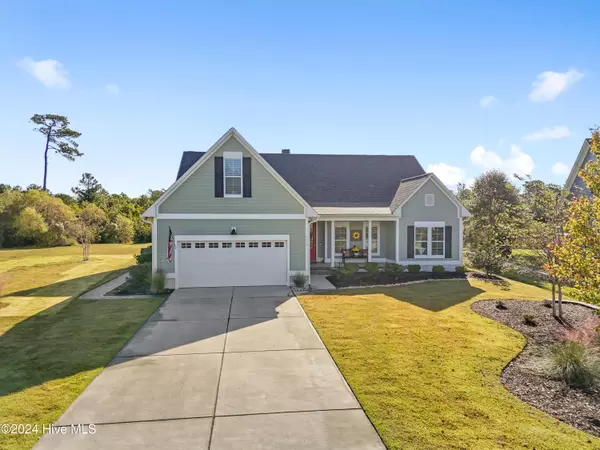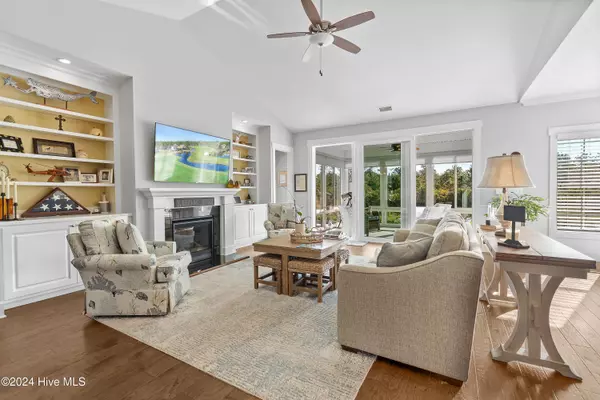
3 Beds
3 Baths
2,573 SqFt
3 Beds
3 Baths
2,573 SqFt
Key Details
Property Type Single Family Home
Sub Type Single Family Residence
Listing Status Active
Purchase Type For Sale
Square Footage 2,573 sqft
Price per Sqft $291
Subdivision St James
MLS Listing ID 100473809
Style Wood Frame
Bedrooms 3
Full Baths 3
HOA Fees $1,120
HOA Y/N Yes
Originating Board North Carolina Regional MLS
Year Built 2018
Lot Size 0.290 Acres
Acres 0.29
Lot Dimensions 0x0x0x0 irregular
Property Description
Enjoy morning coffee and sunrises in the east facing sunroom OR evenings around the fire pit overlooking the pond and private nature views. I have personally seen a 7lb bass caught and released in that pond.
Upon entering the home you have a office with french doors for privacy. As you walk past the office you enter the open greatroom. Filled with light, this room enjoys a fireplace, built-in shelve/cabinets and wet bar . The kitchen boasts a gas cooktop, center island sink, and step-in pantry. The Master suite quite large and the tray ceilings give an even larger feel of space. The master bath includes a large walk-in shower, towel heater, large walk-in closets with wooden ventalated shelving, and iron-a-way center. Clever thought was used to add an access door from the bathroom direcetly in to the laundry room for convenience and privacy. The downstairs is finihsed off with guest bedroom and full bathroom. Upstairs you have a split staircase the takes you to a FROG with full bathroom and massive walk-in storage in the other direction. Outdoors offer plenty of space for relaxation OR socializing with a new 200 sq ft of paver patio and a fire pit. Hurry and make 4405 Devonswood yours!
Location
State NC
County Brunswick
Community St James
Zoning EPUD
Direction Regency gate to left on Devonswood Dr at circle,
Location Details Mainland
Rooms
Basement None
Primary Bedroom Level Primary Living Area
Interior
Interior Features Foyer, Solid Surface, Workshop, Bookcases, Kitchen Island, Master Downstairs, 9Ft+ Ceilings, Vaulted Ceiling(s), Ceiling Fan(s), Pantry, Walk-in Shower, Walk-In Closet(s)
Heating Electric, Heat Pump
Cooling Central Air, Zoned
Flooring Laminate, Wood
Fireplaces Type Gas Log
Fireplace Yes
Window Features Thermal Windows
Appliance Dishwasher
Laundry Inside
Exterior
Exterior Feature Irrigation System, Gas Logs
Garage Garage Door Opener, Paved
Garage Spaces 2.0
Pool None
Waterfront Yes
Waterfront Description Pond on Lot,Deeded Waterfront,Water Access Comm,Waterfront Comm
View Pond
Roof Type Architectural Shingle
Porch Enclosed, Patio
Parking Type Garage Door Opener, Paved
Building
Lot Description Cul-de-Sac Lot
Story 2
Entry Level One and One Half
Foundation Block, Raised, Slab
Sewer Municipal Sewer
Water Municipal Water
Structure Type Irrigation System,Gas Logs
New Construction No
Schools
Elementary Schools Virginia Williamson
Middle Schools South Brunswick
High Schools South Brunswick
Others
Tax ID 220di010
Acceptable Financing Cash
Listing Terms Cash
Special Listing Condition None








