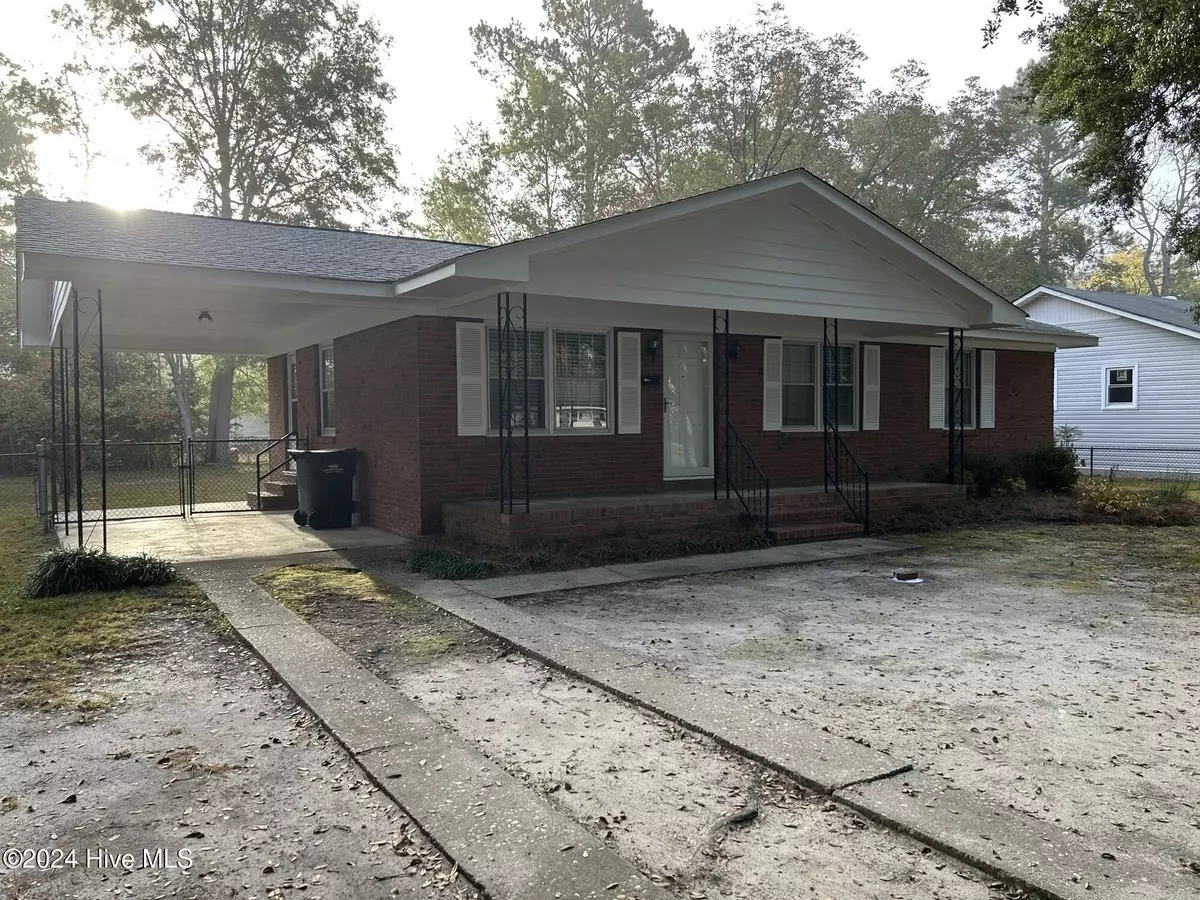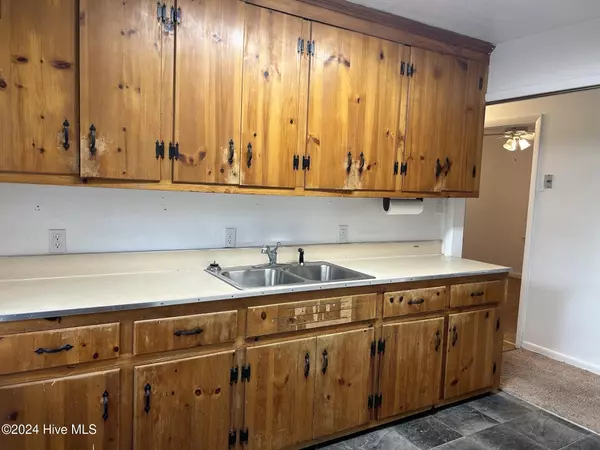
3 Beds
1 Bath
1,100 SqFt
3 Beds
1 Bath
1,100 SqFt
Key Details
Property Type Single Family Home
Sub Type Single Family Residence
Listing Status Active
Purchase Type For Sale
Square Footage 1,100 sqft
Price per Sqft $104
Subdivision Hammond Hts
MLS Listing ID 100473814
Style Wood Frame
Bedrooms 3
Full Baths 1
HOA Y/N No
Originating Board North Carolina Regional MLS
Year Built 1961
Lot Size 10,454 Sqft
Acres 0.24
Lot Dimensions 75 X 137
Property Description
Location
State NC
County Scotland
Community Hammond Hts
Zoning R6
Direction TURN OFF SOUTH MAIN STREET ONTO TUCKER STREET AND THEN RIGHT ONTO ELIZABETH DRIVE AND THE HOUSE IS ON THE LEFT SIDE.
Location Details Mainland
Rooms
Basement Crawl Space
Primary Bedroom Level Primary Living Area
Interior
Interior Features Eat-in Kitchen
Heating Gas Pack, Forced Air, Natural Gas
Cooling Central Air
Fireplaces Type None
Fireplace No
Appliance Washer, Stove/Oven - Electric, Refrigerator, Dryer
Laundry Hookup - Dryer, Washer Hookup
Exterior
Garage Concrete
Carport Spaces 1
Utilities Available Community Water
Waterfront No
Roof Type Shingle,Composition
Porch Covered, Porch
Parking Type Concrete
Building
Story 1
Entry Level One
Sewer Community Sewer
New Construction No
Schools
Elementary Schools Sycamore Lane
Middle Schools Carver
High Schools Scotland High
Others
Tax ID 01-059-01-048
Acceptable Financing Cash, Conventional
Listing Terms Cash, Conventional
Special Listing Condition None








