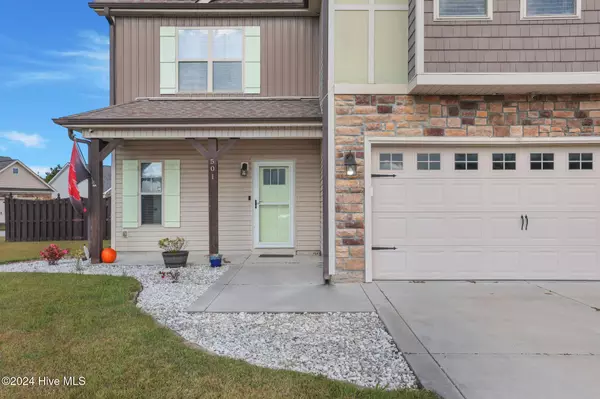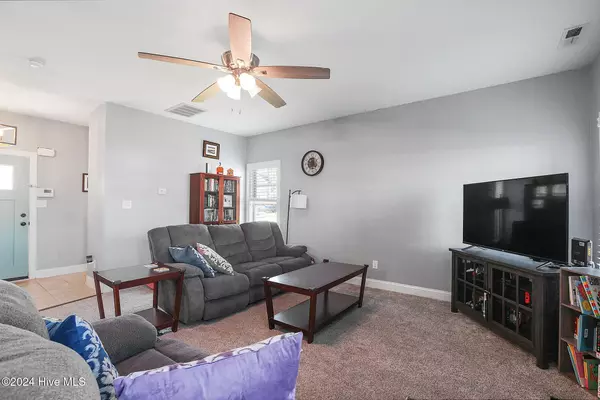
4 Beds
4 Baths
2,237 SqFt
4 Beds
4 Baths
2,237 SqFt
Key Details
Property Type Single Family Home
Sub Type Single Family Residence
Listing Status Active
Purchase Type For Sale
Square Footage 2,237 sqft
Price per Sqft $154
Subdivision Carolina Plantations
MLS Listing ID 100473985
Style Wood Frame
Bedrooms 4
Full Baths 3
Half Baths 1
HOA Fees $246
HOA Y/N Yes
Originating Board North Carolina Regional MLS
Year Built 2012
Annual Tax Amount $1,631
Lot Size 0.370 Acres
Acres 0.37
Lot Dimensions 56X150X142X17X138
Property Description
Welcome to your dream home in the highly sought-after Carolina Plantations! This stunning three-bedroom, 2.5-bath gem offers exceptional comfort and style, featuring a spacious third-story bonus room perfect for a home office, media room, or play area. As you step inside, you're greeted by a beautifully designed living space with a cozy fireplace, creating the ideal setting for relaxing or entertaining.
The heart of the home is the gorgeous kitchen, boasting modern finishes, ample cabinetry, and plenty of space for culinary creations. Each bedroom provides generous proportions, ensuring everyone in the family has their own retreat, while the additional loft offers flexible space for your needs.
Outside, a large fenced-in backyard awaits, perfect for gatherings, gardening, or simply enjoying the outdoors in privacy. This property truly has it all—ample space, luxurious touches, and an unbeatable location. Don't miss out on this incredible opportunity to call Carolina Plantations home!
Location
State NC
County Onslow
Community Carolina Plantations
Zoning R-10
Direction From Carolina Plantations Blvd take a Right Onto Sonoma Road. Make Left onto Oldtowne Street. Make right onto Louvre Lane. Home is first on the Left.
Location Details Mainland
Rooms
Primary Bedroom Level Non Primary Living Area
Interior
Interior Features Pantry
Heating Electric, Heat Pump
Cooling Central Air
Exterior
Garage On Site, Paved
Garage Spaces 2.0
Waterfront No
Roof Type Architectural Shingle
Porch Covered, Patio, Porch
Parking Type On Site, Paved
Building
Story 6
Entry Level Three Or More
Foundation Slab
Sewer Community Sewer
Water Municipal Water
New Construction No
Schools
Elementary Schools Carolina Forest
Middle Schools Jacksonville Commons
High Schools Jacksonville
Others
Tax ID 338h-84
Acceptable Financing Cash, Conventional, FHA, USDA Loan, VA Loan
Listing Terms Cash, Conventional, FHA, USDA Loan, VA Loan
Special Listing Condition None








