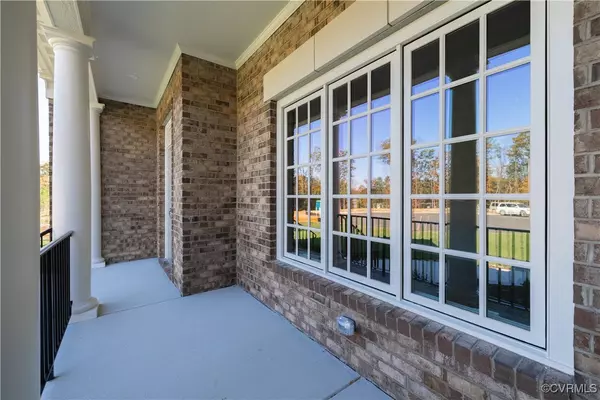
3 Beds
4 Baths
4,500 SqFt
3 Beds
4 Baths
4,500 SqFt
Key Details
Property Type Single Family Home
Sub Type Single Family Residence
Listing Status Pending
Purchase Type For Sale
Square Footage 4,500 sqft
Price per Sqft $259
Subdivision Millwood Landing
MLS Listing ID 2428817
Style Custom,Two Story
Bedrooms 3
Full Baths 3
Half Baths 1
Construction Status Under Construction
HOA Y/N Yes
Year Built 2024
Tax Year 2024
Lot Size 5.050 Acres
Acres 5.05
Property Description
Location
State VA
County Hanover
Community Millwood Landing
Area 36 - Hanover
Direction From Hanover's Rt. 33-W, take Scotchtown Road (Rt. VA-647 in Montpelier), just past the intersection with Greenwood Church Road (Rt. VA-657). Millwood Landing entrance on the right.
Rooms
Basement Crawl Space
Interior
Interior Features Bookcases, Built-in Features, Butler's Pantry, Bay Window, Tray Ceiling(s), Separate/Formal Dining Room, Double Vanity, French Door(s)/Atrium Door(s), Fireplace, Granite Counters, Kitchen Island, Loft, Bath in Primary Bedroom, Main Level Primary, Pantry, Walk-In Closet(s)
Heating Propane, Zoned
Cooling Zoned
Flooring Carpet, Ceramic Tile, Wood
Fireplaces Number 1
Fireplaces Type Gas
Fireplace Yes
Appliance Dishwasher, Microwave, Oven, Tankless Water Heater, Water Heater
Exterior
Garage Attached
Garage Spaces 2.0
Fence None
Pool None
Community Features Home Owners Association
Amenities Available Management
Waterfront No
Roof Type Shingle
Porch Rear Porch, Patio
Parking Type Attached, Garage
Garage Yes
Building
Story 2
Sewer Septic Tank
Water Well
Architectural Style Custom, Two Story
Level or Stories Two
Structure Type Brick,Drywall,Frame
New Construction Yes
Construction Status Under Construction
Schools
Elementary Schools South Anna
Middle Schools Liberty
High Schools Patrick Henry
Others
HOA Fee Include Association Management,Common Areas
Tax ID TBD
Ownership Corporate
Special Listing Condition Corporate Listing








