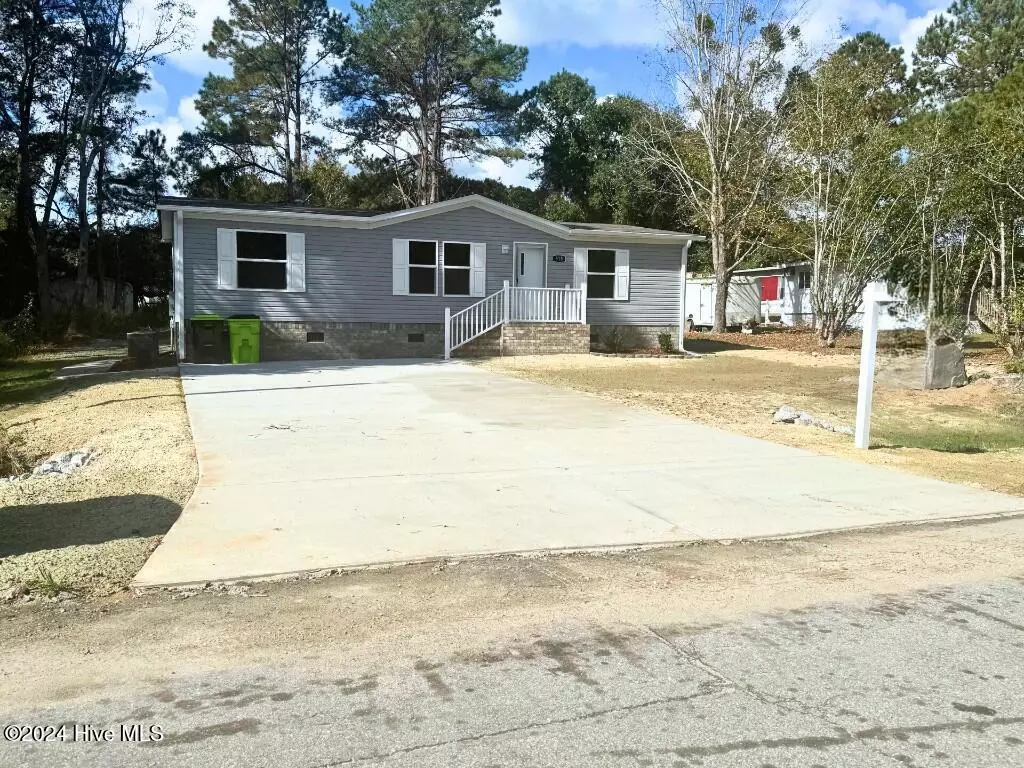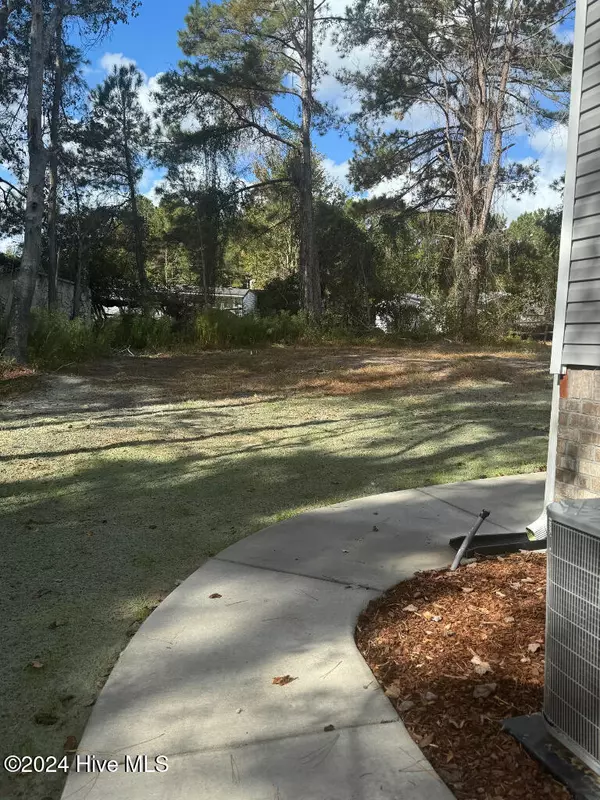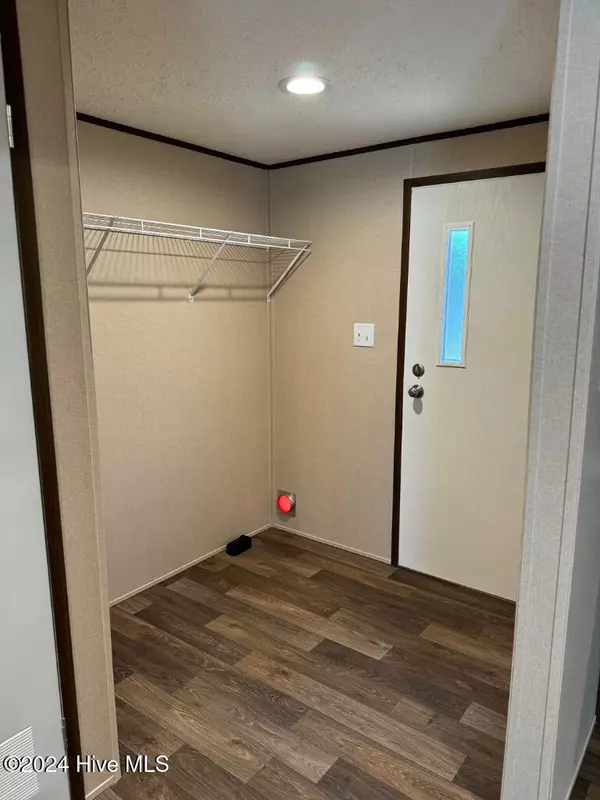
3 Beds
2 Baths
1,185 SqFt
3 Beds
2 Baths
1,185 SqFt
Key Details
Property Type Manufactured Home
Sub Type Manufactured Home
Listing Status Active
Purchase Type For Sale
Square Footage 1,185 sqft
Price per Sqft $194
Subdivision Wildwood Village
MLS Listing ID 100474205
Bedrooms 3
Full Baths 2
HOA Y/N No
Originating Board North Carolina Regional MLS
Year Built 2024
Annual Tax Amount $69
Lot Size 0.276 Acres
Acres 0.28
Lot Dimensions 81x150x80x149
Property Description
Location
State NC
County Brunswick
Community Wildwood Village
Zoning Sh-Ram-15
Direction Starting Point : Ocean highway west, heading south at the Smithfield BBQ light, Turn right onto Old Shallotte RD, Make an immediate right onto Wildwood St NW, Turn left onto Squirrel Ave NW, take a right onto Redfox ST NW, turn left onto Deer ST NW, then a right onto Bear St NW,. Property will be on your left.
Location Details Mainland
Rooms
Basement Crawl Space, None
Primary Bedroom Level Primary Living Area
Interior
Interior Features Walk-In Closet(s)
Heating Electric, Forced Air
Cooling Central Air
Flooring Vinyl
Fireplaces Type None
Fireplace No
Appliance Refrigerator, Range, Dishwasher
Exterior
Garage Other, Concrete
Waterfront No
Roof Type Shingle
Porch None
Parking Type Other, Concrete
Building
Lot Description Level
Story 1
Entry Level One
Sewer Septic On Site
Water Well
New Construction No
Schools
Elementary Schools Union
Middle Schools Shallotte
High Schools West Brunswick
Others
Tax ID 197aa009
Acceptable Financing Cash, Conventional, FHA, USDA Loan, VA Loan
Listing Terms Cash, Conventional, FHA, USDA Loan, VA Loan
Special Listing Condition None








