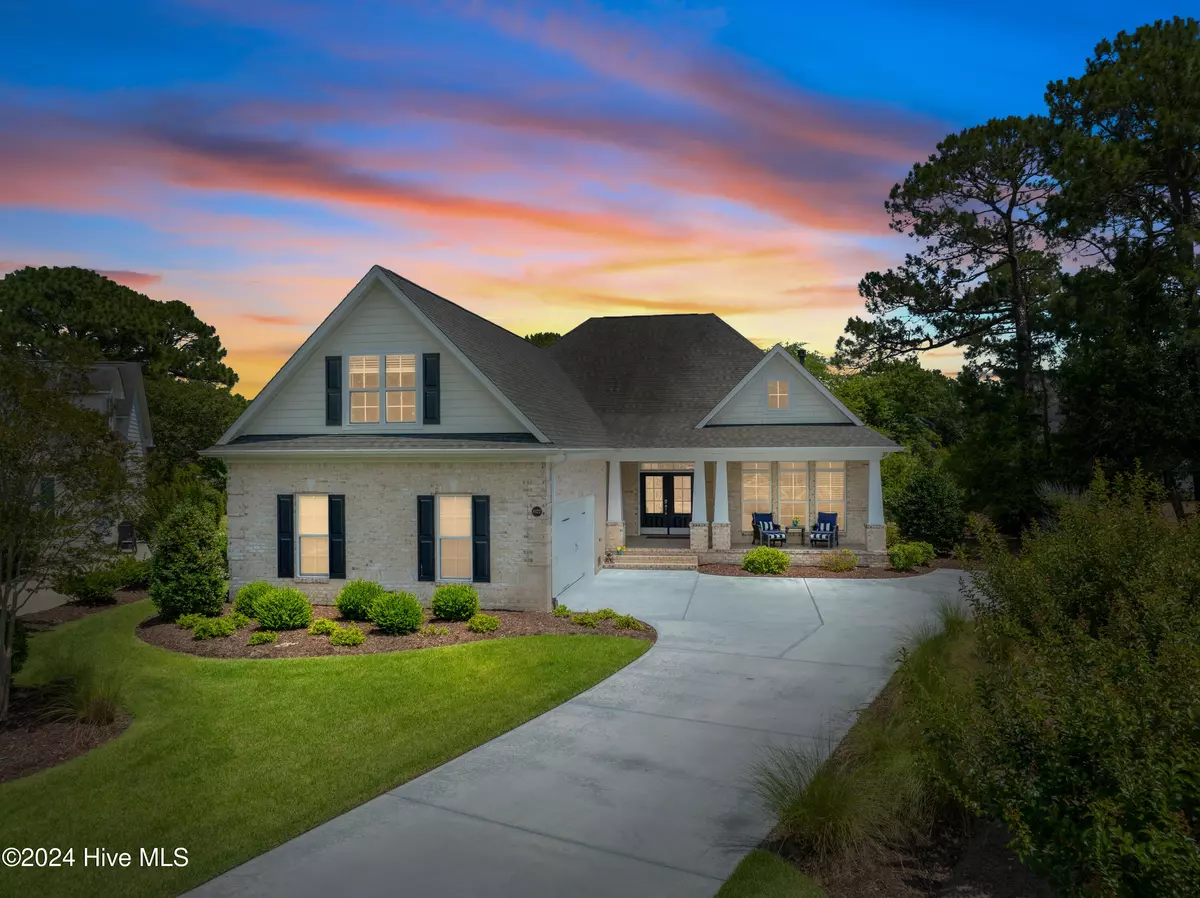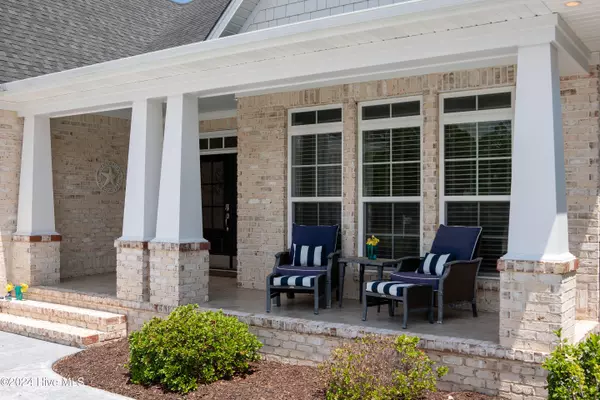
3 Beds
3 Baths
2,898 SqFt
3 Beds
3 Baths
2,898 SqFt
Key Details
Property Type Single Family Home
Sub Type Single Family Residence
Listing Status Active
Purchase Type For Sale
Square Footage 2,898 sqft
Price per Sqft $265
Subdivision St James
MLS Listing ID 100474806
Style Wood Frame
Bedrooms 3
Full Baths 3
HOA Fees $1,120
HOA Y/N Yes
Originating Board North Carolina Regional MLS
Year Built 2015
Annual Tax Amount $2,412
Lot Size 0.348 Acres
Acres 0.35
Lot Dimensions 44x176x153x147
Property Description
Location
State NC
County Brunswick
Community St James
Zoning Sj-Epud
Direction From the main gate follow St James Dr past the Marina. Right on Moorings. Rose Hill is the last right. We are located in the cul de sac on a beautiful level lot. Or for easy gate access, enter the Grove Gate off 906 by the ICW. Follow St James Dr for 1.5 miles, left on Moorings.
Location Details Mainland
Rooms
Basement None
Primary Bedroom Level Primary Living Area
Interior
Interior Features Foyer, Mud Room, Bookcases, Kitchen Island, Master Downstairs, 9Ft+ Ceilings, Tray Ceiling(s), Ceiling Fan(s), Pantry, Walk-in Shower, Walk-In Closet(s)
Heating Heat Pump, Electric, Zoned
Cooling Central Air, Zoned
Flooring Carpet, Tile, Wood
Fireplaces Type Gas Log
Fireplace Yes
Window Features Storm Window(s),Blinds
Appliance Refrigerator, Microwave - Built-In, Ice Maker, Disposal, Dishwasher, Cooktop - Gas, Convection Oven
Laundry Hookup - Dryer, Washer Hookup, Inside
Exterior
Exterior Feature Irrigation System
Garage Concrete, Garage Door Opener, Electric Vehicle Charging Station(s)
Garage Spaces 2.0
Utilities Available Underground Utilities
Waterfront No
Waterfront Description Pond on Lot,Water Access Comm,Waterfront Comm
View Pond
Roof Type Architectural Shingle
Porch Open, Covered, Patio, Porch
Parking Type Concrete, Garage Door Opener, Electric Vehicle Charging Station(s)
Building
Lot Description Cul-de-Sac Lot, Level
Story 2
Entry Level One and One Half
Foundation Slab
Sewer Municipal Sewer
Water Municipal Water
Structure Type Irrigation System
New Construction No
Schools
Elementary Schools Virginia Williamson
Middle Schools South Brunswick
High Schools South Brunswick
Others
Tax ID 235df021
Acceptable Financing Cash, Conventional
Listing Terms Cash, Conventional
Special Listing Condition None








