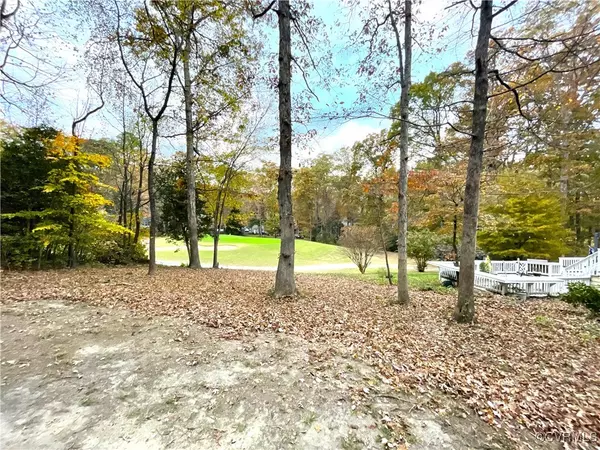
4 Beds
3 Baths
2,152 SqFt
4 Beds
3 Baths
2,152 SqFt
Key Details
Property Type Single Family Home
Sub Type Single Family Residence
Listing Status Pending
Purchase Type For Sale
Square Footage 2,152 sqft
Price per Sqft $190
Subdivision Nuttree Woods
MLS Listing ID 2429342
Style Colonial
Bedrooms 4
Full Baths 2
Half Baths 1
Construction Status Actual
HOA Fees $211/qua
HOA Y/N Yes
Year Built 1977
Annual Tax Amount $3,175
Tax Year 2024
Lot Size 0.364 Acres
Acres 0.364
Property Description
Fully updated with all-new vinyl siding and windows, fresh paint, luxury vinyl tile (LVT) flooring, carpet, and remodeled bathrooms, this home is move-in ready. The durable composite deck and front porch offer ideal spaces for outdoor relaxation. Inside, the welcoming family room is filled with natural light and features both a cozy wood-burning fireplace and a modern electric fireplace, creating a serene, inviting ambiance.
The remodeled kitchen is designed with crisp white cabinetry, brand-new stainless steel appliances, and stunning quartz countertops, plus a large window that frames a lovely view of the backyard and golf course—adding a special touch to daily meal prep. The open flow between the kitchen and family room makes it perfect for gatherings and casual dining.
Upstairs, you’ll find three spacious bedrooms along with a fully updated bathroom. The generously sized primary suite includes a large closet and an elegantly upgraded private bath. Additional storage is conveniently provided by a walk-up attic.
As part of the amenity-rich Brandermill community, this home offers access to three pools, 17 miles of scenic walking trails, two clubhouses, multiple parks, and Swift Creek Reservoir, where residents can enjoy kayaking, paddleboarding, and electric motor boating.
Location
State VA
County Chesterfield
Community Nuttree Woods
Area 62 - Chesterfield
Interior
Heating Electric, Heat Pump
Cooling Central Air
Exterior
Exterior Feature Unpaved Driveway
Pool None, Community
Community Features Basketball Court, Boat Facilities, Common Grounds/Area, Clubhouse, Deck/Porch, Golf, Home Owners Association, Lake, Pond, Pool, Tennis Court(s)
Waterfront No
View Y/N Yes
View Water
Roof Type Asphalt
Parking Type Driveway, Unpaved
Garage No
Building
Story 2
Sewer Public Sewer
Water Public
Architectural Style Colonial
Level or Stories Two
Structure Type Frame,Vinyl Siding
New Construction No
Construction Status Actual
Schools
Elementary Schools Swift Creek
Middle Schools Swift Creek
High Schools Clover Hill
Others
HOA Fee Include Pool(s),Recreation Facilities
Tax ID 727-68-68-73-200-000
Ownership Individuals








