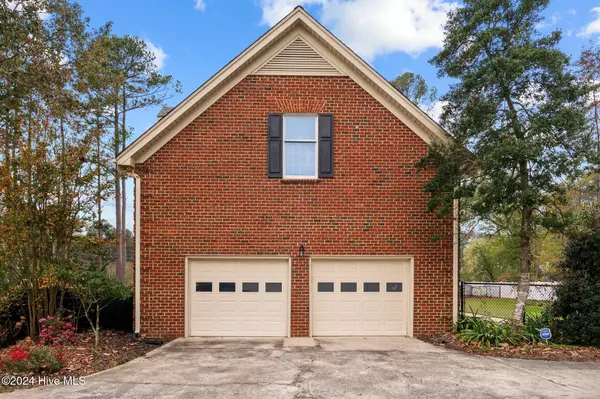
4 Beds
3 Baths
5,218 SqFt
4 Beds
3 Baths
5,218 SqFt
Key Details
Property Type Single Family Home
Sub Type Single Family Residence
Listing Status Active
Purchase Type For Rent
Square Footage 5,218 sqft
Subdivision Not In Subdivision
MLS Listing ID 100475201
Style Wood Frame
Bedrooms 4
Full Baths 2
Half Baths 1
HOA Y/N No
Originating Board North Carolina Regional MLS
Year Built 1986
Lot Size 1.000 Acres
Acres 1.0
Property Description
Upstairs, you'll find four spacious bedrooms including the primary suite complete with an en-suite bath with a large walk-in shower and jetted tub and a stunning walk in closet. This suite also includes a large room that could be used for a home gym, crafting room or just your own private spot for relaxation. Upstairs, you'll also find another large bonus room which provides endless possibilities, whether you envision a game room, home theater, or a cozy family retreat.
Step outside to discover your own personal oasis: a generously sized fenced-in backyard featuring a large back porch and patio and an inviting in-ground pool with a charming pool house, perfect for summer get-togethers and relaxation under the sun. The pool / guest house could be the perfect spot for out-of-town guests or could even be used as an in-law suite as it offers a small kitchenette, living room, bath with stand up shower, and a bedroom with a walk-in closet. Enjoy all of these amenities with minimal worries about maintenance as pool care and lawn maintenance are provided by the owner.
Conveniently located just off the Winterville Parkway, this home is a short distance from Pitt Community College, ECU Health and East Carolina University. Don't miss this incredible opportunity to rent a luxurious home that combines elegance with functionality. Schedule your private showing today and experience all that this exceptional property has to offer!
Location
State NC
County Pitt
Community Not In Subdivision
Direction From Winterville Parkway (Highway 11), take Old Tar Road to Vernon White Road. Home is on the left.
Location Details Mainland
Rooms
Primary Bedroom Level Non Primary Living Area
Interior
Interior Features Foyer, Wash/Dry Connect, Bookcases, Kitchen Island, 9Ft+ Ceilings, Apt/Suite, Ceiling Fan(s), Central Vacuum, Pantry, Walk-in Shower, Walk-In Closet(s)
Heating Gas Pack, Electric, Forced Air, Heat Pump, Natural Gas
Cooling Central Air
Flooring LVT/LVP, Tile, Vinyl, Wood
Fireplaces Type Gas Log
Fireplace Yes
Window Features Storm Window(s),Blinds
Appliance Wall Oven, Refrigerator, Microwave - Built-In, Disposal, Dishwasher, Cooktop - Electric
Laundry Hookup - Dryer, Washer Hookup, Inside
Exterior
Exterior Feature Thermal Doors, Thermal Windows
Garage Concrete, Garage Door Opener, Off Street
Garage Spaces 2.0
Porch Patio, Porch
Parking Type Concrete, Garage Door Opener, Off Street
Building
Story 2
Entry Level Two
Structure Type Thermal Doors,Thermal Windows
Schools
Elementary Schools W. H. Robinson
Middle Schools A. G. Cox
High Schools South Central
Others
Tax ID 042538








