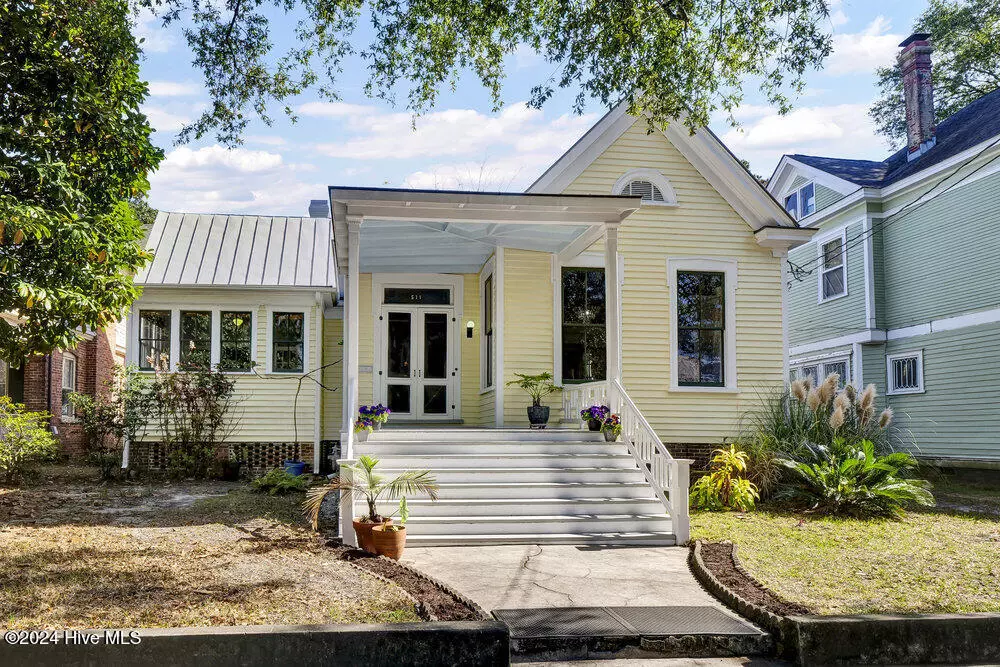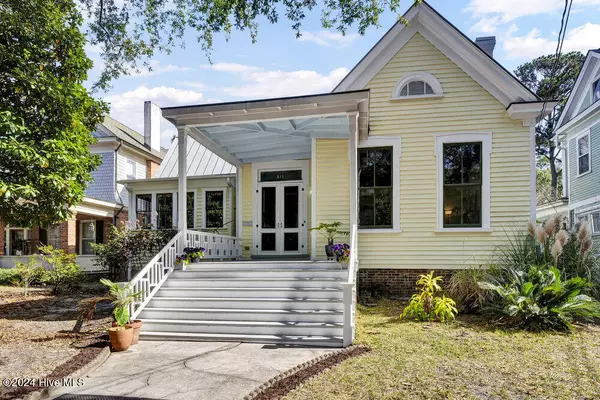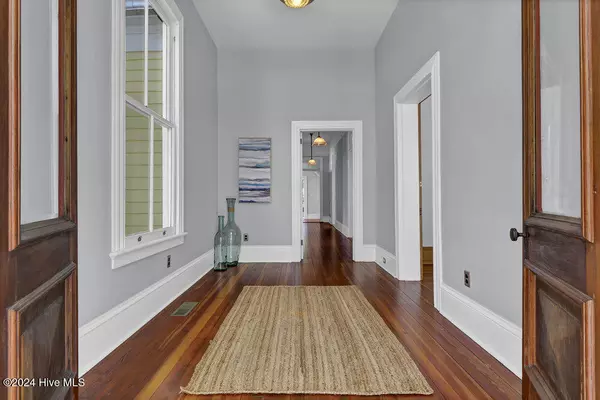
3 Beds
2 Baths
2,262 SqFt
3 Beds
2 Baths
2,262 SqFt
Key Details
Property Type Single Family Home
Sub Type Single Family Residence
Listing Status Active
Purchase Type For Sale
Square Footage 2,262 sqft
Price per Sqft $304
Subdivision Historic District
MLS Listing ID 100475621
Style Wood Frame
Bedrooms 3
Full Baths 2
HOA Y/N No
Originating Board North Carolina Regional MLS
Year Built 1870
Annual Tax Amount $3,363
Lot Size 10,890 Sqft
Acres 0.25
Lot Dimensions 66'x165'x66'x165'
Property Description
Location
State NC
County New Hanover
Community Historic District
Zoning HD-R
Direction Take Market Street west into downtown, make a left onto 3rd Street, make a u-turn at the intersection at Castle Street, home will be on your right. You may park on the street or in the driveway to the right of the home. Please be mindful of the barriers to the sides of the driveway.
Location Details Mainland
Rooms
Other Rooms Covered Area, See Remarks, Storage, Workshop
Basement Crawl Space, None
Primary Bedroom Level Primary Living Area
Interior
Interior Features Foyer, Workshop, Bookcases, Master Downstairs, 9Ft+ Ceilings, Ceiling Fan(s), Pantry, Walk-in Shower
Heating Gas Pack, Heat Pump, Forced Air, Natural Gas
Cooling Central Air
Flooring Wood, See Remarks
Window Features Storm Window(s),Blinds
Appliance Washer, Vent Hood, Stove/Oven - Electric, Refrigerator, Ice Maker, Dryer, Disposal, Dishwasher, Cooktop - Electric
Laundry Hookup - Dryer, Washer Hookup, In Kitchen
Exterior
Garage On Street, Off Street, On Site, Paved, Unpaved, Tandem
Pool None
Utilities Available Natural Gas Connected
Waterfront No
Roof Type Metal
Accessibility None
Porch Covered, Porch, Screened
Parking Type On Street, Off Street, On Site, Paved, Unpaved, Tandem
Building
Lot Description See Remarks
Story 1
Entry Level One
Sewer Municipal Sewer
Water Municipal Water
Architectural Style Historic District
New Construction No
Schools
Elementary Schools Snipes
Middle Schools Williston
High Schools New Hanover
Others
Tax ID R05409-003-003-000
Acceptable Financing Cash, Conventional
Listing Terms Cash, Conventional
Special Listing Condition None








