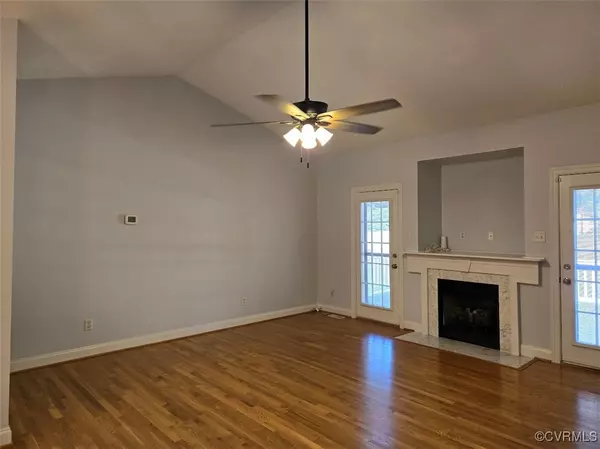
3 Beds
2 Baths
1,740 SqFt
3 Beds
2 Baths
1,740 SqFt
Key Details
Property Type Single Family Home
Sub Type Single Family Residence
Listing Status Active
Purchase Type For Rent
Square Footage 1,740 sqft
MLS Listing ID 2429055
Bedrooms 3
Full Baths 2
HOA Y/N No
Lot Size 0.491 Acres
Acres 0.491
Property Description
Location
State VA
County Chesterfield
Area 54 - Chesterfield
Interior
Interior Features Bedroom on Main Level, Cathedral Ceiling(s), Dining Area, Eat-in Kitchen, Garden Tub/Roman Tub, High Ceilings, Main Level Primary
Heating Electric
Cooling Central Air, Electric, Heat Pump
Flooring Partially Carpeted, Tile, Wood
Fireplaces Number 1
Furnishings Unfurnished
Fireplace Yes
Appliance Dryer, Dishwasher, Disposal, Microwave, Oven, Refrigerator, Stove, Washer
Exterior
Exterior Feature Paved Driveway
Garage Spaces 2.0
Fence Fenced
Pool None
Community Features None
Parking Type Driveway, Paved
Garage Yes
Building
Story 1
Level or Stories One
Schools
Elementary Schools Crenshaw
Middle Schools Bailey Bridge
High Schools Manchester
Others
Pets Allowed Yes
Tax ID 742-67-50-57-700-000
Pets Description Yes








