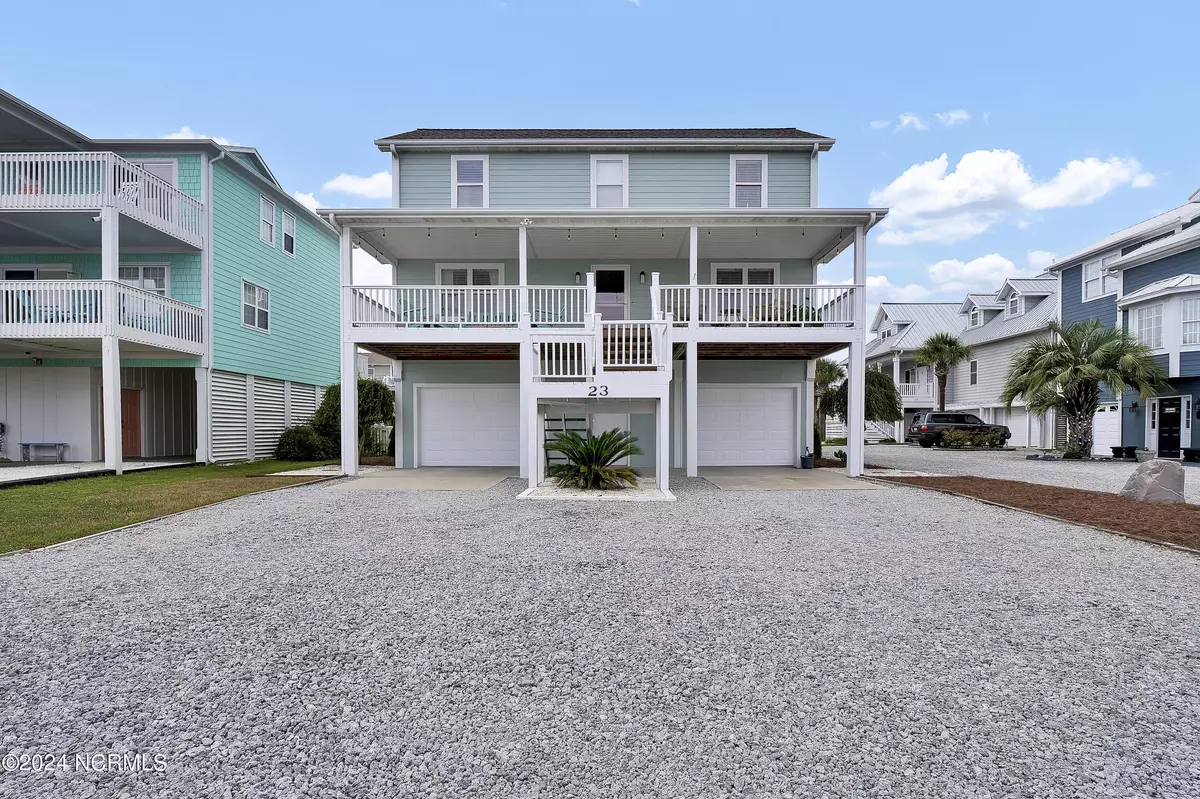
5 Beds
4 Baths
2,322 SqFt
5 Beds
4 Baths
2,322 SqFt
Key Details
Property Type Single Family Home
Sub Type Single Family Residence
Listing Status Active
Purchase Type For Sale
Square Footage 2,322 sqft
Price per Sqft $481
Subdivision Not In Subdivision
MLS Listing ID 100475960
Style Wood Frame
Bedrooms 5
Full Baths 3
Half Baths 1
HOA Y/N No
Originating Board North Carolina Regional MLS
Year Built 2003
Lot Size 7,403 Sqft
Acres 0.17
Lot Dimensions 49x151
Property Description
Location
State NC
County Brunswick
Community Not In Subdivision
Zoning OI-R-1
Direction Cross the OIB bridge and bear right at the roundabout onto W First St. Turn right onto Driftwood and left onto W Second St. Turn right onto W Asheville St. House is on the left.
Location Details Island
Rooms
Other Rooms Pergola
Basement None
Primary Bedroom Level Primary Living Area
Interior
Interior Features Master Downstairs, Vaulted Ceiling(s), Ceiling Fan(s), Walk-In Closet(s)
Heating Electric, Heat Pump
Cooling Central Air
Flooring LVT/LVP, Carpet
Fireplaces Type None
Fireplace No
Window Features Blinds
Appliance Washer, Stove/Oven - Electric, Refrigerator, Microwave - Built-In, Dryer, Dishwasher
Laundry Hookup - Dryer, Washer Hookup, Inside
Exterior
Garage Additional Parking, Garage Door Opener, Off Street, On Site
Garage Spaces 2.0
Pool None
Waterfront Yes
Waterfront Description ICW View,Third Row
View Canal, Marsh View, Pond, Water
Roof Type Shingle
Porch Covered, Deck, Porch
Parking Type Additional Parking, Garage Door Opener, Off Street, On Site
Building
Lot Description Interior Lot
Story 2
Entry Level Two
Foundation Other
Sewer Municipal Sewer
Water Municipal Water
New Construction No
Schools
Elementary Schools Union
Middle Schools Shallotte Middle
High Schools West Brunswick
Others
Tax ID 257fc04011
Acceptable Financing Cash, Conventional
Listing Terms Cash, Conventional
Special Listing Condition None








