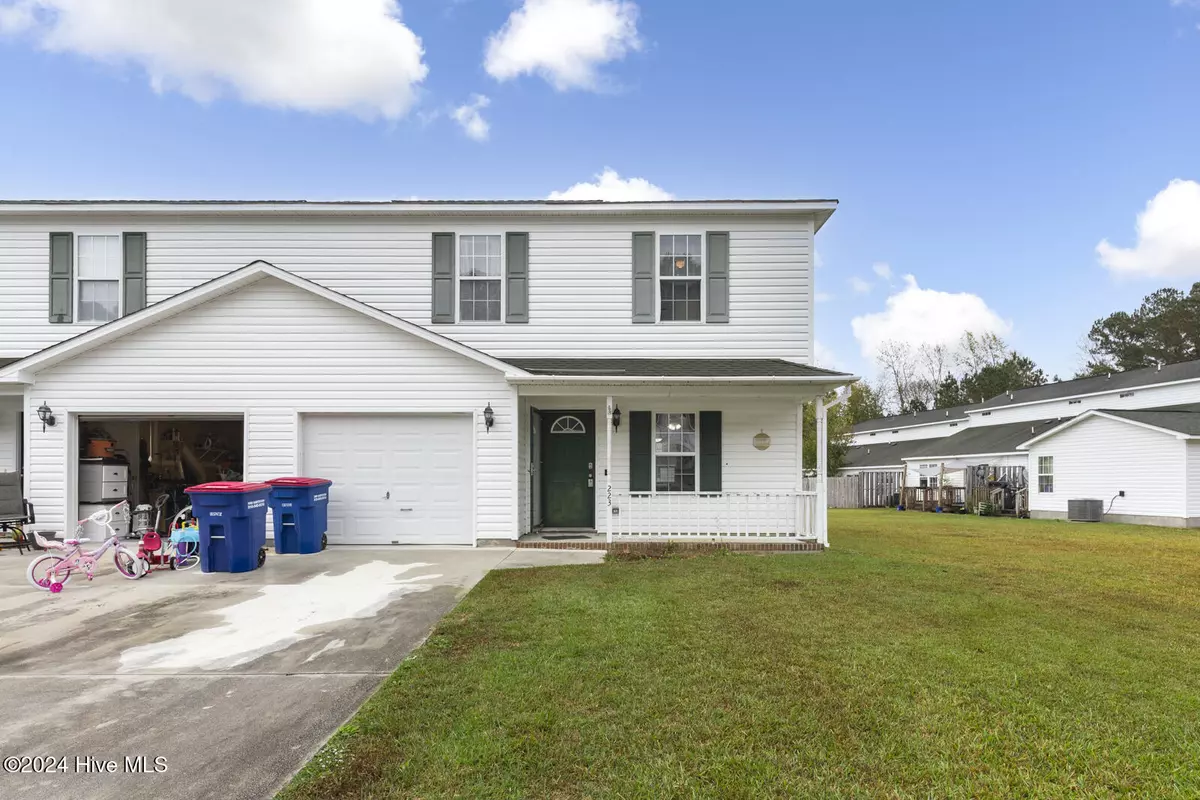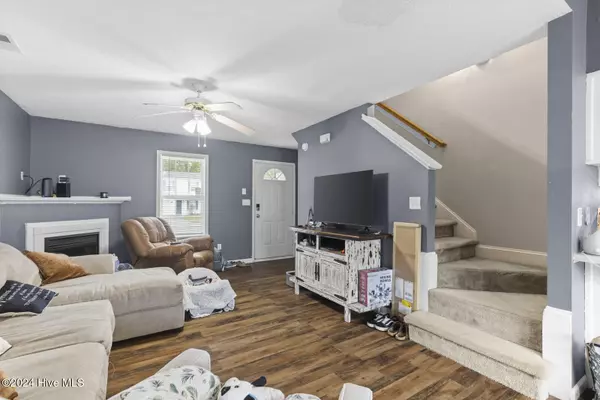
2 Beds
3 Baths
1,151 SqFt
2 Beds
3 Baths
1,151 SqFt
Key Details
Property Type Townhouse
Sub Type Townhouse
Listing Status Active
Purchase Type For Sale
Square Footage 1,151 sqft
Price per Sqft $156
Subdivision Horse Creek Farms
MLS Listing ID 100475463
Style Wood Frame
Bedrooms 2
Full Baths 2
Half Baths 1
HOA Fees $1,232
HOA Y/N Yes
Originating Board North Carolina Regional MLS
Year Built 2001
Annual Tax Amount $697
Lot Size 6,752 Sqft
Acres 0.15
Lot Dimensions 63 x 125 x 39 x 125
Property Description
Location
State NC
County Onslow
Community Horse Creek Farms
Zoning R-5
Direction Take NC-24 E, turn left onto Piney Green. Turn right onto Rocky Run. Turn left onto Running Rd. Turn right onto Horse Shoe Bend. Right onto Winners Cir S. Home will be on the left.
Location Details Mainland
Rooms
Primary Bedroom Level Non Primary Living Area
Interior
Heating Heat Pump, Electric
Cooling Central Air
Flooring LVT/LVP, Carpet
Fireplaces Type None
Fireplace No
Window Features Blinds
Exterior
Garage Attached, Garage Door Opener
Garage Spaces 1.0
Pool None
Utilities Available Community Sewer Available
Waterfront No
Roof Type Architectural Shingle
Porch Deck
Parking Type Attached, Garage Door Opener
Building
Lot Description Corner Lot
Story 2
Entry Level End Unit,Two
Foundation Slab
Water Municipal Water
New Construction No
Schools
Elementary Schools Silverdale
Middle Schools Hunters Creek
High Schools White Oak
Others
Tax ID 1126b-235
Acceptable Financing Cash, Conventional, FHA, VA Loan
Listing Terms Cash, Conventional, FHA, VA Loan
Special Listing Condition None








