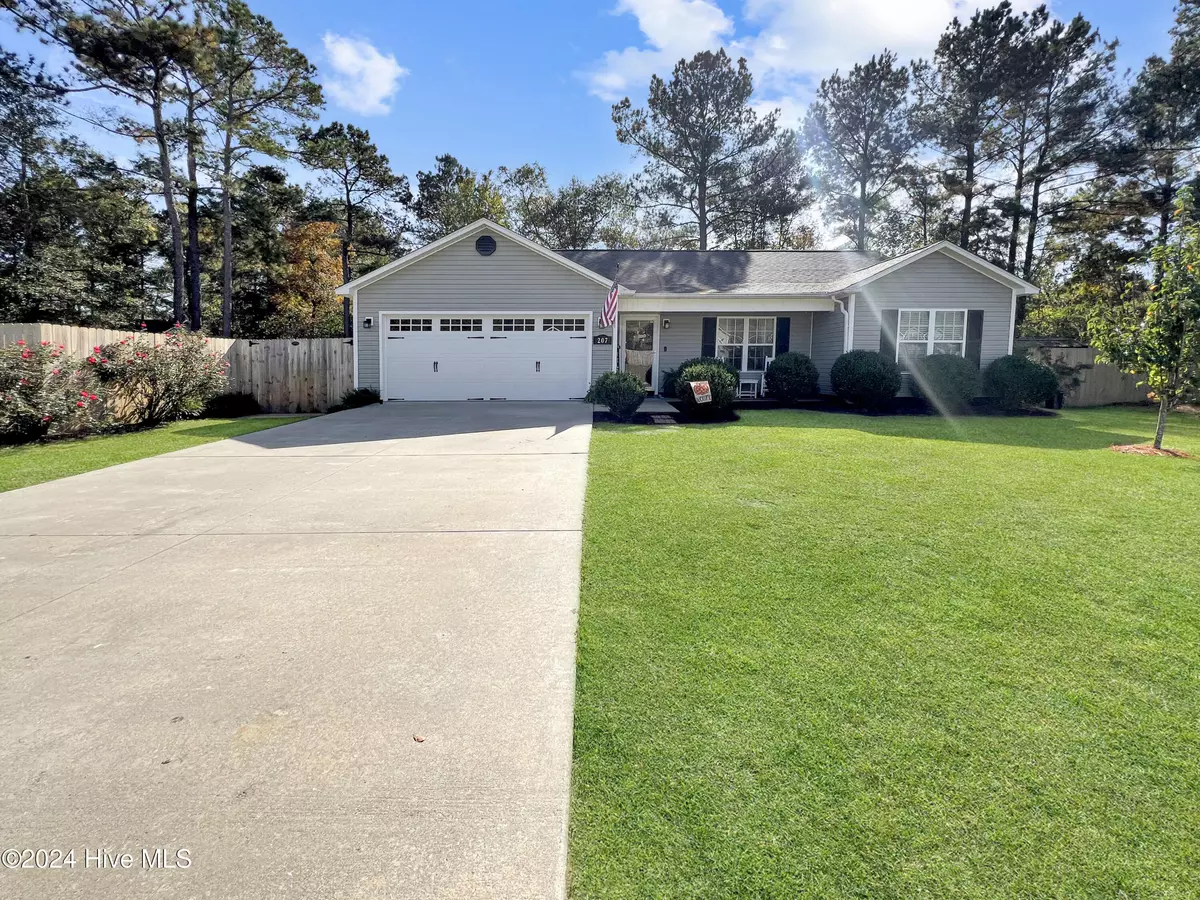
3 Beds
2 Baths
1,261 SqFt
3 Beds
2 Baths
1,261 SqFt
Key Details
Property Type Single Family Home
Sub Type Single Family Residence
Listing Status Active
Purchase Type For Sale
Square Footage 1,261 sqft
Price per Sqft $194
Subdivision Ashbury Park
MLS Listing ID 100476048
Style Wood Frame
Bedrooms 3
Full Baths 2
HOA Fees $100
HOA Y/N Yes
Originating Board North Carolina Regional MLS
Year Built 2012
Annual Tax Amount $1,185
Lot Size 0.620 Acres
Acres 0.62
Lot Dimensions 223.64x239.74x94.55x94.3x109.56x82.51
Property Description
Location
State NC
County Onslow
Community Ashbury Park
Zoning R-15
Direction From Jacksonville take highway 24/258 towards Richlands take Highway 111 Catherine Lake Rd then make a right onto Haw Branch rd Make a right onto Luther Banks, make a right onto Ashbury Park Ln, Left onto Sweet Gum Ln and home will be the first on the left.
Location Details Mainland
Rooms
Other Rooms Shed(s)
Basement None
Primary Bedroom Level Primary Living Area
Interior
Interior Features Vaulted Ceiling(s), Ceiling Fan(s), Walk-In Closet(s)
Heating Heat Pump, Electric
Flooring LVT/LVP
Fireplaces Type None
Fireplace No
Window Features Blinds
Appliance Stove/Oven - Electric, Refrigerator, Microwave - Built-In, Double Oven, Dishwasher
Laundry In Hall
Exterior
Garage Attached
Garage Spaces 2.0
Pool Above Ground
Waterfront No
Waterfront Description None
Roof Type Architectural Shingle
Porch Open, Covered, Deck, Porch
Parking Type Attached
Building
Story 1
Entry Level One
Foundation Slab
Sewer Septic On Site
Water Municipal Water
New Construction No
Schools
Elementary Schools Richlands
Middle Schools Trexler
High Schools Richlands
Others
Tax ID 32a-192
Acceptable Financing Cash, Conventional, FHA, USDA Loan, VA Loan
Listing Terms Cash, Conventional, FHA, USDA Loan, VA Loan
Special Listing Condition None








