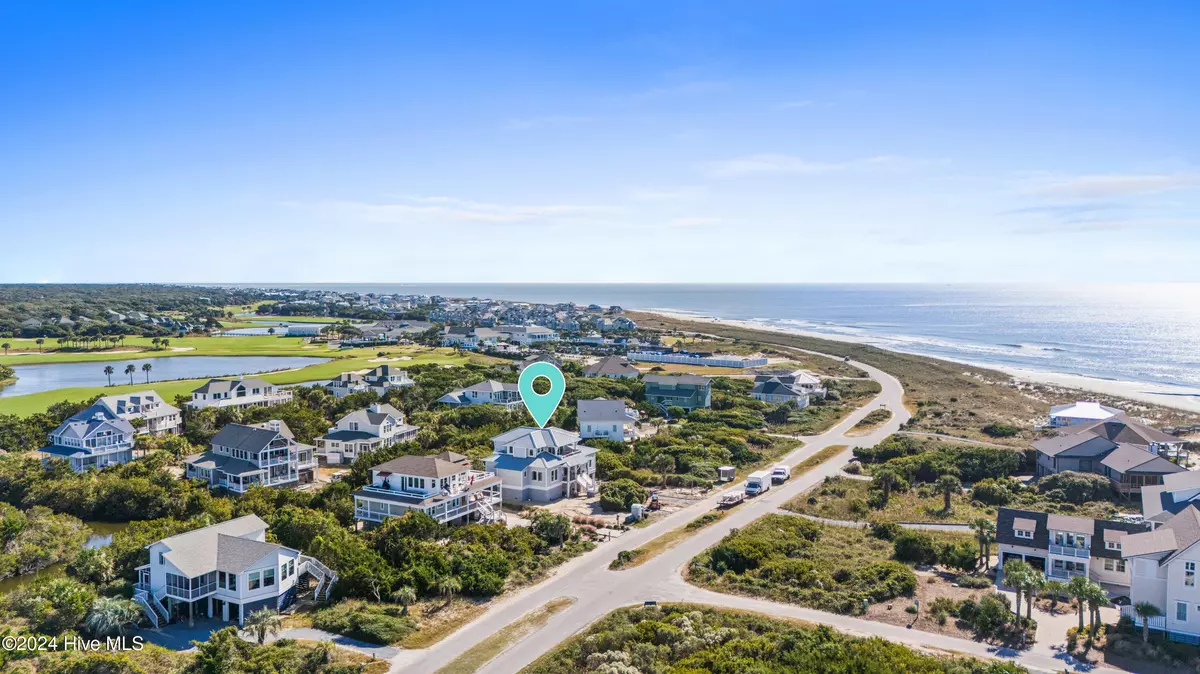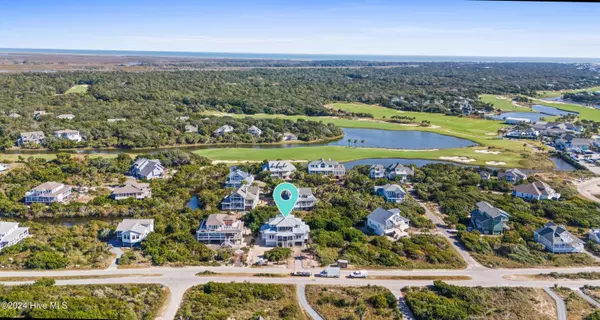
4 Beds
5 Baths
3,408 SqFt
4 Beds
5 Baths
3,408 SqFt
Key Details
Property Type Single Family Home
Sub Type Single Family Residence
Listing Status Coming Soon
Purchase Type For Sale
Square Footage 3,408 sqft
Price per Sqft $1,012
Subdivision Bhi (Bald Head Island)
MLS Listing ID 100476277
Style Wood Frame
Bedrooms 4
Full Baths 4
Half Baths 1
HOA Fees $570
HOA Y/N Yes
Originating Board North Carolina Regional MLS
Year Built 2024
Annual Tax Amount $2,777
Lot Size 9,932 Sqft
Acres 0.23
Lot Dimensions 84 x 119 x 85 x 117
Property Description
This stunning new construction by Homes by Parrish BHI offers unobstructed ocean views and showcases the finest finishes for the discerning buyer.
A standing seam metal roof for timeless durability and style, complemented by an elevator serving all floors are just a couple of the features that set this home apart.
Step inside to sophisticated interiors, including floating cabinets and carefully curated designer lighting, along with all of the living spaces you need.
Designed for gatherings and relaxation, this home features an additional large gathering room on the first floor, perfect for games and movies. The custom-designed bunkroom with built-in storage adds a playful yet practical touch, ideal for accommodating family and friends.
Every detail of this home has been crafted to enhance your time at the beach. Expansive ground floor storage provides room for all of the beach gear and plenty of opportunity for private owner's closets.
Sunset views over the Atlantic are the highlight from the top floor living areas and balconies. Bald Head Island Club membership available - inquire with listing agent.
This property is truly a sanctuary by the sea. Showings begin 11/27 - please call listing agent for a full packet of information in the meantime.
Location
State NC
County Brunswick
Community Bhi (Bald Head Island)
Zoning Bh-Pd-1
Direction From the ferry, right on W Bald Head Wynd. 225 is on the left just before the BHIC.
Location Details Island
Rooms
Primary Bedroom Level Primary Living Area
Interior
Interior Features Foyer, Mud Room, Kitchen Island, Elevator, 9Ft+ Ceilings, Ceiling Fan(s), Pantry, Reverse Floor Plan, Walk-in Shower, Wet Bar, Walk-In Closet(s)
Heating Electric, Heat Pump, Zoned
Cooling Central Air, Zoned
Fireplaces Type None
Fireplace No
Window Features Storm Window(s)
Appliance Refrigerator, Range, Microwave - Built-In, Ice Maker, Dishwasher, Cooktop - Gas, Bar Refrigerator
Laundry Inside
Exterior
Exterior Feature Outdoor Shower, Gas Grill
Garage Golf Cart Parking, Additional Parking, Other
Garage Spaces 4.0
Waterfront No
Waterfront Description Second Row
View Ocean
Roof Type Metal
Porch Open, Covered, Porch
Building
Story 3
Entry Level Three Or More
Foundation Other
Sewer Municipal Sewer
Water Municipal Water
Structure Type Outdoor Shower,Gas Grill
New Construction Yes
Schools
Elementary Schools Southport
Middle Schools South Brunswick
High Schools South Brunswick
Others
Tax ID 2641f002
Acceptable Financing Cash, Conventional
Listing Terms Cash, Conventional
Special Listing Condition None





