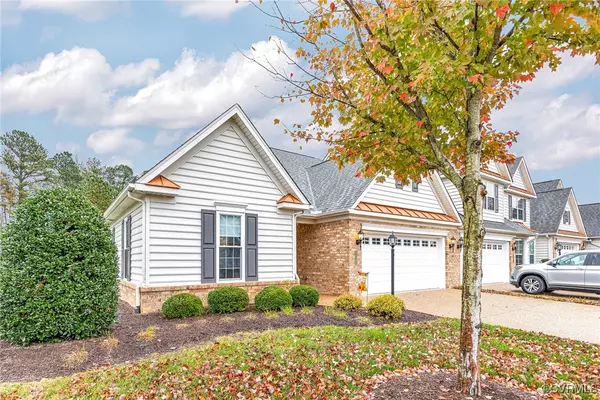
3 Beds
2 Baths
1,629 SqFt
3 Beds
2 Baths
1,629 SqFt
Key Details
Property Type Townhouse
Sub Type Townhouse
Listing Status Active
Purchase Type For Sale
Square Footage 1,629 sqft
Price per Sqft $251
Subdivision Cool Well
MLS Listing ID 2430068
Style Row House,Transitional
Bedrooms 3
Full Baths 2
Construction Status Actual
HOA Fees $255/mo
HOA Y/N Yes
Year Built 2012
Annual Tax Amount $3,119
Tax Year 2024
Lot Size 6,316 Sqft
Acres 0.145
Property Description
Within the past 5 years; New Windows with life-time warranty, New Hot Water Heater, New Gas Furnace and New AC.
2nd Floor offers a finished flex space & walk-in storage.
First Floor Living with an Open Floor Plan with 9" ceilings throughout. Primary Suite with walk-in closet and ensuite bathroom, 2 additional bedrooms and a hall bathroom. Living Area is spacious and open with a gourmet kitchen, SS appliances, 2 tier bar island that seats many, center island for prep work, large walk in pantry. Kitchen opens to Breakfast Nook, Family Room and a beautiful sunroom. Family Room offers gas logs for those cozy winter nights. Sunroom has vaulted ceilings & an abundance of windows w/ lots of natural light. Great amenities to include an inground pool, clubhouse, walking paths, & picnic area. Close and convenient to travel, shopping, restaurants and hopsital. NO SHOWINGS until 12.02.2024
Location
State VA
County Hanover
Community Cool Well
Area 44 - Hanover
Interior
Interior Features Breakfast Area, Ceiling Fan(s), Cathedral Ceiling(s), Double Vanity, Eat-in Kitchen, Fireplace, Granite Counters, High Ceilings, High Speed Internet, Kitchen Island, Bath in Primary Bedroom, Main Level Primary, Pantry, Wired for Data, Walk-In Closet(s)
Heating Forced Air, Natural Gas
Cooling Central Air
Flooring Partially Carpeted, Vinyl, Wood
Fireplaces Number 1
Fireplaces Type Gas, Vented
Fireplace Yes
Appliance Dishwasher, Electric Cooking, Gas Water Heater, Microwave, Range, Self Cleaning Oven
Laundry Washer Hookup, Dryer Hookup
Exterior
Exterior Feature Sprinkler/Irrigation, Lighting
Garage Attached
Garage Spaces 2.0
Fence None
Pool Community, Fenced, In Ground, Outdoor Pool, Pool
Community Features Common Grounds/Area, Clubhouse, Fitness, Home Owners Association, Playground, Street Lights, Curbs, Gutter(s)
Amenities Available Landscaping, Management
Waterfront No
Topography Level
Porch Patio, Stoop
Garage Yes
Building
Lot Description Landscaped, Level
Foundation Slab
Sewer Public Sewer
Water Public
Architectural Style Row House, Transitional
Level or Stories One and One Half
Structure Type Brick Veneer,Drywall,Frame,Vinyl Siding
New Construction No
Construction Status Actual
Schools
Elementary Schools Mechanicsville
Middle Schools Chickahominy
High Schools Atlee
Others
HOA Fee Include Association Management,Clubhouse,Common Areas,Maintenance Structure,Pool(s),Recreation Facilities
Senior Community Yes
Tax ID 8715-03-0041
Ownership Individuals
Security Features Smoke Detector(s)








