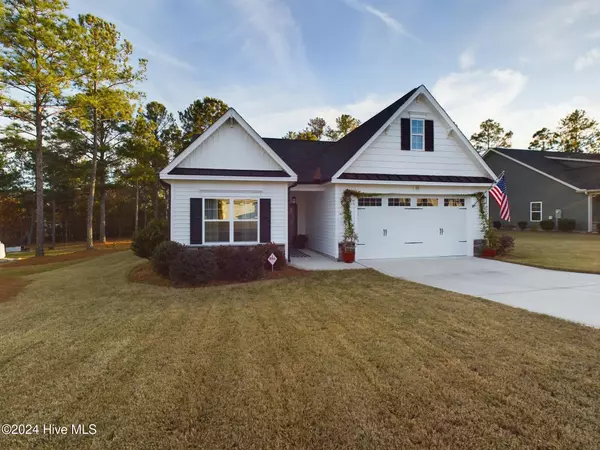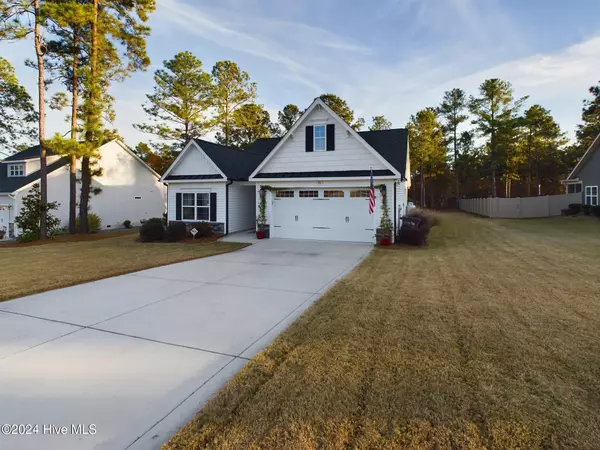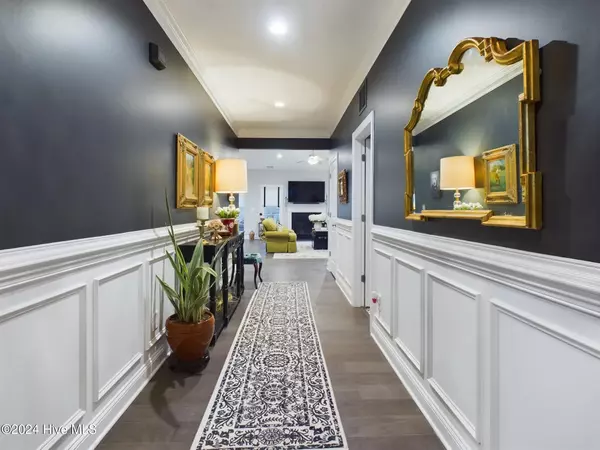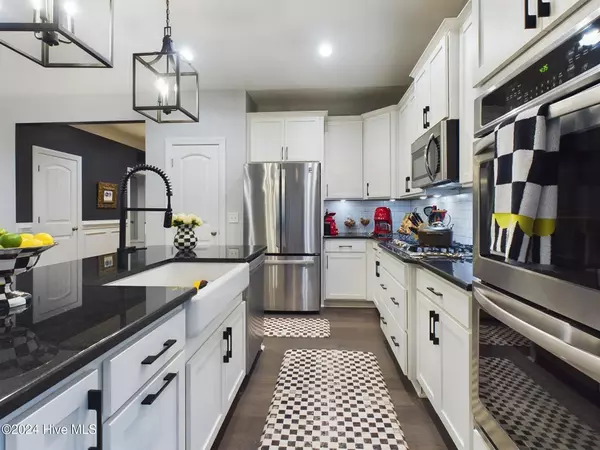
3 Beds
2 Baths
1,975 SqFt
3 Beds
2 Baths
1,975 SqFt
Key Details
Property Type Single Family Home
Sub Type Single Family Residence
Listing Status Active
Purchase Type For Sale
Square Footage 1,975 sqft
Price per Sqft $250
Subdivision Laurel Ridge
MLS Listing ID 100478020
Style Wood Frame
Bedrooms 3
Full Baths 2
HOA Fees $300
HOA Y/N Yes
Originating Board Hive MLS
Year Built 2021
Lot Size 0.460 Acres
Acres 0.46
Lot Dimensions 90x223.07x90x223.07
Property Description
Location
State NC
County Moore
Community Laurel Ridge
Zoning RA-40
Direction N 15/501, right Mccaskill Rd, Right Pine Laurel Drive, Left Pondpine Lane, home on right
Location Details Mainland
Rooms
Primary Bedroom Level Primary Living Area
Interior
Interior Features Kitchen Island, Master Downstairs, Tray Ceiling(s), Ceiling Fan(s), Pantry, Walk-in Shower, Walk-In Closet(s)
Heating Electric, Heat Pump
Cooling Central Air
Flooring LVT/LVP, Carpet
Fireplaces Type Gas Log
Fireplace Yes
Appliance Refrigerator, Range, Microwave - Built-In, Dishwasher
Laundry Hookup - Dryer, Washer Hookup
Exterior
Parking Features Concrete
Garage Spaces 2.0
Roof Type Composition
Porch Covered, Patio
Building
Story 1
Entry Level One
Foundation Slab
Sewer Septic On Site
Water Municipal Water
New Construction No
Schools
Elementary Schools Fairview Heights Elementary
Middle Schools New Century Middle
High Schools Union Pines High
Others
Tax ID 20190319
Acceptable Financing Cash, Conventional, VA Loan
Listing Terms Cash, Conventional, VA Loan
Special Listing Condition None








