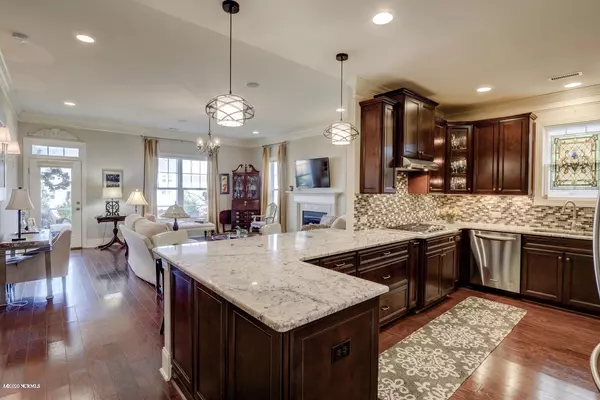$320,000
$320,000
For more information regarding the value of a property, please contact us for a free consultation.
4 Beds
4 Baths
2,679 SqFt
SOLD DATE : 08/11/2020
Key Details
Sold Price $320,000
Property Type Townhouse
Sub Type Townhouse
Listing Status Sold
Purchase Type For Sale
Square Footage 2,679 sqft
Price per Sqft $119
Subdivision Muirfield Townes At Echo Farms
MLS Listing ID 100210043
Sold Date 08/11/20
Style Wood Frame
Bedrooms 4
Full Baths 3
Half Baths 1
HOA Fees $3,588
HOA Y/N Yes
Originating Board North Carolina Regional MLS
Year Built 2015
Lot Size 3,764 Sqft
Acres 0.09
Lot Dimensions 96x39x96x39
Property Description
Move in just in time to enjoy Echo Farms Park with newly built Tennis/Pool Clubhouse and upgraded tennis courts and swimming pool all within walking distance from your home. Already on its way to be completed on schedule this summer of 2020.
Call for your private showing today. Donna Waller Broker/Realtor Landmark Sotheby's Realty
Location
State NC
County New Hanover
Community Muirfield Townes At Echo Farms
Zoning MF-L
Direction Carolina Beach Road S, Right onto Echo Farms Blvd. Go around the traffic circle, take a right onto Belfairs, then right onto Terrington Drive. House is on the right.
Location Details Mainland
Rooms
Basement None
Primary Bedroom Level Primary Living Area
Interior
Interior Features Foyer, Mud Room, Solid Surface, Master Downstairs, 9Ft+ Ceilings, Pantry, Walk-in Shower, Wet Bar, Walk-In Closet(s)
Heating Electric, Heat Pump
Cooling Central Air
Flooring Carpet, Tile, Wood
Fireplaces Type Gas Log
Fireplace Yes
Window Features Blinds
Appliance Washer, Vent Hood, Stove/Oven - Electric, Refrigerator, Microwave - Built-In, Ice Maker, Dryer, Downdraft, Disposal, Dishwasher, Cooktop - Gas, Convection Oven
Laundry Inside
Exterior
Exterior Feature Irrigation System
Garage On Site, Paved
Garage Spaces 2.0
Pool None
Waterfront No
Waterfront Description None
Roof Type Shingle
Accessibility None
Porch Patio, Porch, Screened
Parking Type On Site, Paved
Building
Story 2
Entry Level Two
Foundation Slab
Sewer Municipal Sewer
Water Municipal Water
Structure Type Irrigation System
New Construction No
Others
Tax ID R07007-003-035-000
Acceptable Financing Cash, Conventional, FHA, VA Loan
Listing Terms Cash, Conventional, FHA, VA Loan
Special Listing Condition None
Read Less Info
Want to know what your home might be worth? Contact us for a FREE valuation!

Our team is ready to help you sell your home for the highest possible price ASAP








