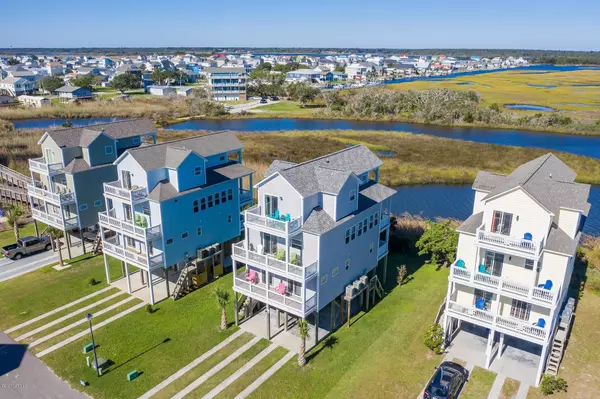$659,000
$659,000
For more information regarding the value of a property, please contact us for a free consultation.
4 Beds
4 Baths
2,131 SqFt
SOLD DATE : 12/02/2020
Key Details
Sold Price $659,000
Property Type Single Family Home
Sub Type Single Family Residence
Listing Status Sold
Purchase Type For Sale
Square Footage 2,131 sqft
Price per Sqft $309
Subdivision Scotch Bonnet Soundside
MLS Listing ID 100242082
Sold Date 12/02/20
Style Wood Frame
Bedrooms 4
Full Baths 3
Half Baths 1
HOA Fees $1,395
HOA Y/N Yes
Originating Board North Carolina Regional MLS
Year Built 2014
Lot Size 0.540 Acres
Acres 0.54
Lot Dimensions 52x443x55x427
Property Description
Scotch Bonnet Soundside is one of North Topsail Island's desirable waterfront communities. Enjoy the breathtaking water views of sound or the ocean. Whether watching the sunrise over the oceanside or the sunsets over the sound side, there is a deck and a seat waiting for you. This 4 bedroom 3 bath home complete with hardwood flooring and tile, granite countertops, stainless steel appliances along with a elevator for convenience. Neighborhood pool, deeded beach access as well as a deeded boat slip so that you may enjoy a day of boating or a day at the beach...or both. This home comes furnished and has a terrific rental history. Who says you can not have it all?
Location
State NC
County Onslow
Community Scotch Bonnet Soundside
Zoning MHR
Direction Cross over bridge and follow left onto round about to N River Drive. Go 2.4 miles, take left onto Scotch Bonnet Circle, house is on the left.
Rooms
Other Rooms Shower
Basement None
Primary Bedroom Level Non Primary Living Area
Interior
Interior Features Solid Surface, Elevator, Ceiling Fan(s), Furnished, Pantry, Walk-in Shower, Walk-In Closet(s)
Heating Electric
Cooling Central Air
Flooring Tile, Wood
Fireplaces Type None
Fireplace No
Window Features Blinds
Appliance Washer, Stove/Oven - Electric, Refrigerator, Microwave - Built-In, Ice Maker, Dryer, Disposal, Dishwasher, Cooktop - Electric
Laundry Hookup - Dryer, In Hall, Washer Hookup
Exterior
Exterior Feature None
Garage On Site
Carport Spaces 2
Pool None
Utilities Available Municipal Sewer Available
Waterfront Yes
Roof Type Shingle
Porch Open, Deck
Parking Type On Site
Building
Lot Description Cul-de-Sac Lot
Story 3
Foundation Other
Sewer Municipal Sewer
Water Municipal Water
Structure Type None
New Construction No
Others
Tax ID 804a-49
Acceptable Financing Cash, Conventional
Listing Terms Cash, Conventional
Special Listing Condition None
Read Less Info
Want to know what your home might be worth? Contact us for a FREE valuation!

Our team is ready to help you sell your home for the highest possible price ASAP








