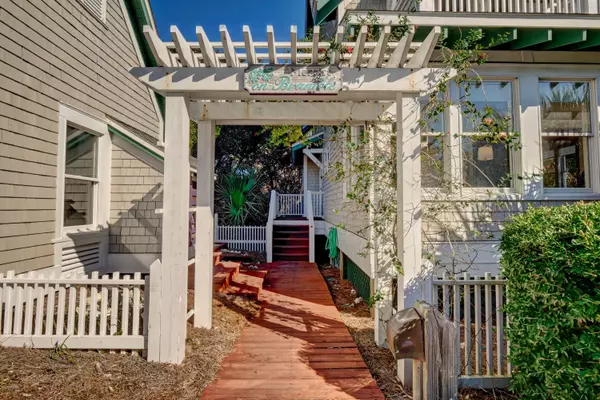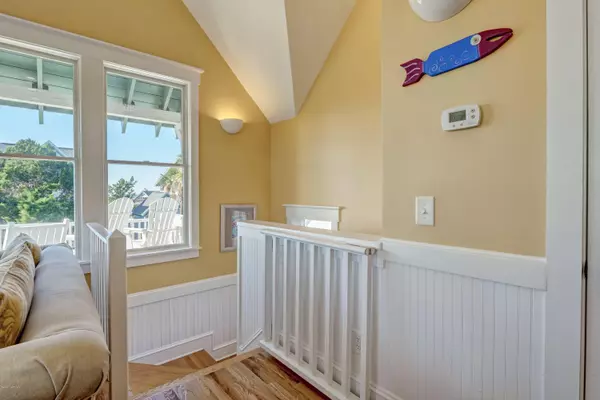$1,125,000
$1,175,000
4.3%For more information regarding the value of a property, please contact us for a free consultation.
4 Beds
4 Baths
2,221 SqFt
SOLD DATE : 12/29/2020
Key Details
Sold Price $1,125,000
Property Type Single Family Home
Sub Type Single Family Residence
Listing Status Sold
Purchase Type For Sale
Square Footage 2,221 sqft
Price per Sqft $506
Subdivision Bhi Stage I & Ii Killegray Ridge
MLS Listing ID 100246318
Sold Date 12/29/20
Style Wood Frame
Bedrooms 4
Full Baths 3
Half Baths 1
HOA Fees $2,790
HOA Y/N Yes
Originating Board North Carolina Regional MLS
Year Built 1998
Annual Tax Amount $9,395
Lot Size 3,588 Sqft
Acres 0.08
Property Description
Picture yourself perched high on the dune ridge to take advantage of views of the sunrise over Frying Pan Shoals. This 4 bedroom 3 1/2 bath home is located in the award winning Killegray Ridge neighborhood on Bald Head Island. Main house features a reverse floor plan with 2 bedrooms and 2 baths on the first floor and Great Room living on the second floor with a bonus office/sunroom overlooking the Maritime forest. The 2 story crofter offers privacy for visitors with 2 bedrooms and bath. This home has a very successful rental history, is offered furnished with some exclusions and includes six passenger golf cart. A BHI Club Equity Lifestyle Membership and Shoals Club Membership available for separate purchase.
Location
State NC
County Brunswick
Community Bhi Stage I & Ii Killegray Ridge
Zoning Z2
Direction From ferry, left on W. Bald Head Wynd to South Bald Head Wynd. Left on Bramble Reach. 1st house on right.
Location Details Island
Rooms
Basement None
Primary Bedroom Level Non Primary Living Area
Interior
Interior Features Foyer, Master Downstairs, Vaulted Ceiling(s), Ceiling Fan(s), Furnished, Reverse Floor Plan, Walk-In Closet(s)
Heating Electric, Heat Pump
Cooling Central Air, Wall/Window Unit(s), Zoned
Flooring Tile, Wood
Fireplaces Type None
Fireplace No
Window Features Thermal Windows,Blinds
Appliance Washer, Stove/Oven - Electric, Refrigerator, Microwave - Built-In, Dishwasher
Laundry In Hall
Exterior
Exterior Feature Outdoor Shower, Gas Grill
Garage Off Street
Garage Spaces 1.0
Waterfront No
View Ocean
Roof Type Architectural Shingle
Accessibility None
Porch Deck
Building
Lot Description Dead End, Dunes, Corner Lot
Story 2
Entry Level Two
Foundation Other
Sewer Municipal Sewer
Water Municipal Water
Structure Type Outdoor Shower,Gas Grill
New Construction No
Others
Tax ID 2643p00107
Acceptable Financing Conventional
Listing Terms Conventional
Special Listing Condition None
Read Less Info
Want to know what your home might be worth? Contact us for a FREE valuation!

Our team is ready to help you sell your home for the highest possible price ASAP








