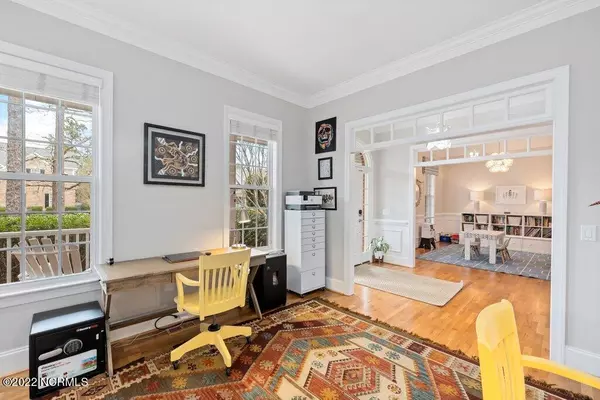$903,000
$874,900
3.2%For more information regarding the value of a property, please contact us for a free consultation.
5 Beds
5 Baths
3,910 SqFt
SOLD DATE : 03/28/2022
Key Details
Sold Price $903,000
Property Type Single Family Home
Sub Type Single Family Residence
Listing Status Sold
Purchase Type For Sale
Square Footage 3,910 sqft
Price per Sqft $230
Subdivision Masonboro Forest
MLS Listing ID 100310869
Sold Date 03/28/22
Style Wood Frame
Bedrooms 5
Full Baths 4
Half Baths 1
HOA Fees $924
HOA Y/N Yes
Originating Board North Carolina Regional MLS
Year Built 2003
Annual Tax Amount $2,821
Lot Size 0.478 Acres
Acres 0.48
Lot Dimensions 120x164x165x118
Property Description
This is one you will not want to miss - Beautifully appointed 5 bedroom, 4.5 bathroom home in the highly sought after community of Masonboro Forest. Meticulously maintained, move in ready, and loaded with updates. The care, love, and craftsmanship put into this home will be evident as soon as you open the front door to the foyer and living area. The first floor features a gorgeous master suite, vaulted ceilings, beautiful office with built-ins, a well appointed kitchen and a formal dining room. On the second story you will find an additional 4 bedrooms, and a walkway overlooking the living room. The third floor offers a unique bonus room that would serve as a great gym, bedroom, or workspace! Exterior features include a whole home generator, screened in porch, covered back patio, a well appointed storage shed, 50 year shingles and a large/mature lot. The list of updates goes on and on - Contact Listing agent for a list of all upgrades. Don't miss your opportunity!
Location
State NC
County New Hanover
Community Masonboro Forest
Zoning R-15
Direction From South College heading N, turn left onto Lansdowne Rd., continue on to Nicholas Creek Circle. Turn Right to stay on Nicholas Creek Circle. Home is on the right.
Rooms
Basement Crawl Space
Primary Bedroom Level Primary Living Area
Interior
Interior Features Foyer, Solid Surface, Workshop, Master Downstairs, 9Ft+ Ceilings, Ceiling Fan(s), Walk-in Shower, Walk-In Closet(s)
Heating Electric, Forced Air, Heat Pump
Cooling Central Air
Window Features Thermal Windows,Blinds
Exterior
Exterior Feature Irrigation System
Garage Off Street, Paved
Garage Spaces 3.0
Utilities Available See Remarks
Waterfront No
Roof Type Shingle
Porch Covered, Patio, Porch, Screened
Parking Type Off Street, Paved
Building
Story 3
Sewer Municipal Sewer
Water Municipal Water, Well
Structure Type Irrigation System
New Construction No
Others
Tax ID R07100-005-118-000
Acceptable Financing Cash, Conventional, VA Loan
Listing Terms Cash, Conventional, VA Loan
Special Listing Condition None
Read Less Info
Want to know what your home might be worth? Contact us for a FREE valuation!

Our team is ready to help you sell your home for the highest possible price ASAP








