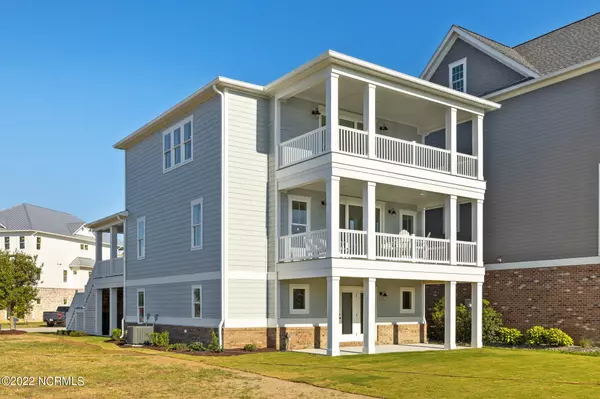$995,500
$994,000
0.2%For more information regarding the value of a property, please contact us for a free consultation.
5 Beds
5 Baths
2,946 SqFt
SOLD DATE : 10/12/2022
Key Details
Sold Price $995,500
Property Type Single Family Home
Sub Type Single Family Residence
Listing Status Sold
Purchase Type For Sale
Square Footage 2,946 sqft
Price per Sqft $337
Subdivision Cannonsgate
MLS Listing ID 100309590
Sold Date 10/12/22
Style Wood Frame
Bedrooms 5
Full Baths 4
Half Baths 1
HOA Fees $1,460
HOA Y/N Yes
Originating Board North Carolina Regional MLS
Year Built 2021
Annual Tax Amount $572
Lot Size 7,405 Sqft
Acres 0.17
Lot Dimensions 190x41x180x40
Property Description
Picture this view and watching the sunset over the Marina at Cannonsgate! This gorgeous NEW CONSTRUCTION home by Streamline Developers can be yours! Featuring 5 bedrooms, 4 1/2 bathrooms, an open concept Living/Dining/Kitchen with 2 covered decks to enjoy watching the boats come in! This home is filled with designer touches - ship lap around the fireplace with a floating mantel, a wet bar and farmhouse sink in the kitchen, and an ELEVATOR! Beautiful LVT flooring in the common areas and ground floor bedroom. Kitchen has quartz countertops, white cabinets, a large island and a wood ship lap hood over the range. Call Listing Agent for a complete list of finishes!
Location
State NC
County Carteret
Community Cannonsgate
Zoning Residential
Direction Hwy. 24 to Cannonsgate Entrance. Follow Cannonsgate Drive to the front of the community. Turn right on Back St. Home is on the right.
Rooms
Primary Bedroom Level Non Primary Living Area
Interior
Interior Features Foyer, Elevator, Walk-in Shower, Wet Bar, Walk-In Closet(s)
Heating Electric, Heat Pump
Cooling Central Air
Flooring LVT/LVP, Carpet, Tile
Appliance Vent Hood, Stove/Oven - Gas, Refrigerator, Microwave - Built-In, Disposal, Dishwasher
Laundry Inside
Exterior
Exterior Feature None
Garage Off Street, Paved
Garage Spaces 2.0
Waterfront No
Waterfront Description Water Access Comm,Waterfront Comm
View Marina, Sound View, Water
Roof Type Architectural Shingle
Porch Covered, Patio, Porch
Parking Type Off Street, Paved
Building
Story 3
Foundation Slab
Sewer Municipal Sewer
Water Municipal Water
Structure Type None
New Construction Yes
Others
Tax ID 630504732121000
Acceptable Financing Cash, Conventional
Listing Terms Cash, Conventional
Special Listing Condition None
Read Less Info
Want to know what your home might be worth? Contact us for a FREE valuation!

Our team is ready to help you sell your home for the highest possible price ASAP








