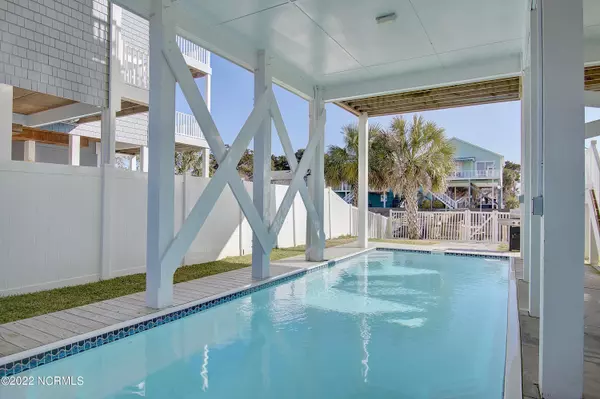$900,000
$895,000
0.6%For more information regarding the value of a property, please contact us for a free consultation.
4 Beds
3 Baths
1,960 SqFt
SOLD DATE : 03/07/2022
Key Details
Sold Price $900,000
Property Type Single Family Home
Sub Type Single Family Residence
Listing Status Sold
Purchase Type For Sale
Square Footage 1,960 sqft
Price per Sqft $459
Subdivision Harbor Acres
MLS Listing ID 100310503
Sold Date 03/07/22
Style Wood Frame
Bedrooms 4
Full Baths 3
HOA Y/N No
Originating Board North Carolina Regional MLS
Year Built 2012
Annual Tax Amount $4,226
Lot Size 4,998 Sqft
Acres 0.11
Lot Dimensions 50x102x49x102
Property Description
Holden Beach Deep Water Canal Home: 4/3. Elevator. Pool. Boat dock and Lift.
Beautiful inverted canal home on Holden Beach Island with 4 bedrooms, 3 baths. Designed for outdoor and indoor living , this home has been well maintained. The nicely appointed home is a favorite with an open floor plan, inverted with lots of open decks and sweeping views, including uninterrupted views of the ICW! The great room is light and airy with comfortable seating and a well equipped kitchen ideal for entertaining. The fourth bedroom shares a Jack and Jill bath and is adaptable to both a second sitting area or sleeping. Outside, the pool is inviting as is the large waterfront yard with seating, a perfect recipe for gathering after a day of swimming or boating. And, too add to the relaxation, there is a Hot Tub! The access to the ocean is at the end of Marlin Dr., the next street west. Your opportunity to own a great property is now.
Location
State NC
County Brunswick
Community Harbor Acres
Zoning HB-R-1
Direction Cross over the Holden Beach bridge - turn right - turn right onto Tuna Dr.
Rooms
Basement None
Primary Bedroom Level Primary Living Area
Interior
Interior Features Solid Surface, Elevator, Ceiling Fan(s), Furnished, Reverse Floor Plan, Walk-in Shower
Heating Heat Pump
Cooling Central Air
Flooring Carpet, Tile, Wood
Fireplaces Type None
Fireplace No
Window Features Thermal Windows,DP50 Windows,Blinds
Appliance Washer, Stove/Oven - Electric, Refrigerator, Disposal, Dishwasher
Laundry In Hall
Exterior
Exterior Feature Outdoor Shower, Gas Grill
Garage Off Street, On Site, Unpaved
Pool In Ground
Waterfront Yes
Waterfront Description Boat Lift,Bulkhead,Canal Front,ICW View
View Canal, Water
Roof Type Shingle
Porch Covered, Deck, Porch
Parking Type Off Street, On Site, Unpaved
Building
Story 2
Foundation Other
Sewer Municipal Sewer
Water Municipal Water
Structure Type Outdoor Shower,Gas Grill
New Construction No
Others
Tax ID 246ad004
Acceptable Financing Cash, Conventional
Listing Terms Cash, Conventional
Special Listing Condition None
Read Less Info
Want to know what your home might be worth? Contact us for a FREE valuation!

Our team is ready to help you sell your home for the highest possible price ASAP








