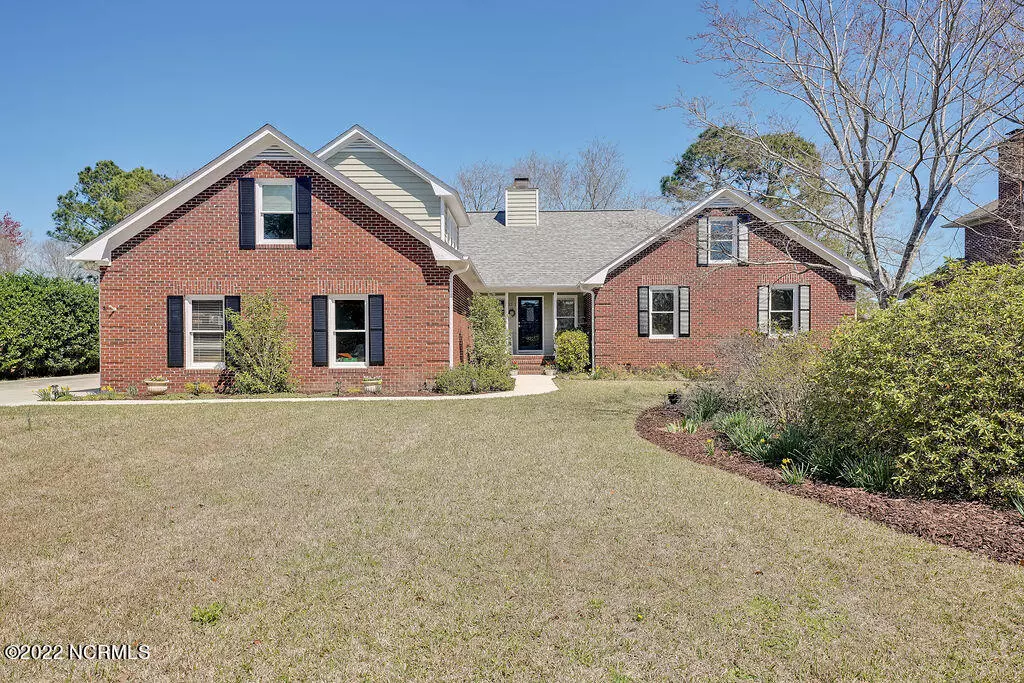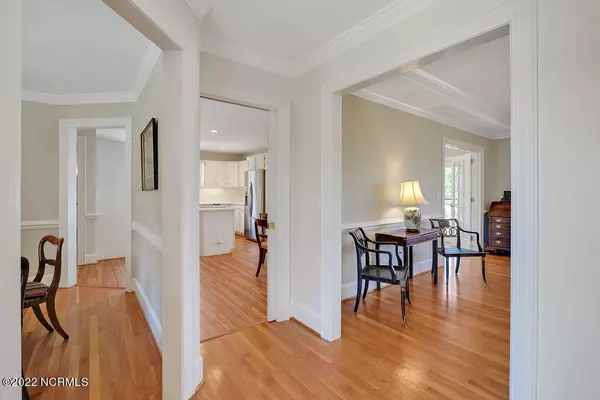$575,000
$524,900
9.5%For more information regarding the value of a property, please contact us for a free consultation.
4 Beds
3 Baths
2,780 SqFt
SOLD DATE : 04/14/2022
Key Details
Sold Price $575,000
Property Type Single Family Home
Sub Type Single Family Residence
Listing Status Sold
Purchase Type For Sale
Square Footage 2,780 sqft
Price per Sqft $206
Subdivision Whisper Creek
MLS Listing ID 100316088
Sold Date 04/14/22
Style Wood Frame
Bedrooms 4
Full Baths 2
Half Baths 1
HOA Y/N No
Originating Board North Carolina Regional MLS
Year Built 1990
Lot Size 0.400 Acres
Acres 0.4
Lot Dimensions 100x170x100x170
Property Description
Home with a warm heart! Four bedroom low maintenance brick home located on a large mature landscaped lot. Spacious floor plan featuring an eat-in kitchen with large island, quartz counters, stainless appliances and loads of white cabinet space. A formal dining room and oversized living room boasts hardwood floors and extensive crown molding. First floor owners suite comes equipped with a walk-in closet, dual vanities and tiled walk in shower. Sip your morning coffee while enjoying nature and watching the birds from your sunroom. Fenced yard and back deck make this home ideal for family gatherings and outdoor entertaining. Plenty of storage and an oversized two car garage with a work space. Extras include gutters, irrigation on a well, french drainage system, 2018 roof and new HVAC 2021. Home is located in the Hoggard School District.
Location
State NC
County New Hanover
Community Whisper Creek
Zoning R-15
Direction S. on S. College Rd to left on Pine Valley Dr. to right on Amber Dr. to left on Aster Ct. Home is on left.
Rooms
Basement Crawl Space, None
Primary Bedroom Level Primary Living Area
Interior
Interior Features Master Downstairs, Ceiling Fan(s), Walk-in Shower, Walk-In Closet(s)
Heating Forced Air
Cooling Attic Fan, Central Air, Wall/Window Unit(s)
Flooring Carpet, Laminate, Tile, Wood
Fireplaces Type Gas Log
Fireplace Yes
Window Features Thermal Windows
Appliance Microwave - Built-In, Disposal, Dishwasher
Laundry Inside
Exterior
Exterior Feature Irrigation System
Garage Off Street, On Site, Paved
Garage Spaces 2.0
Waterfront No
Roof Type Shingle
Porch Deck
Parking Type Off Street, On Site, Paved
Building
Story 1
Sewer Municipal Sewer
Water Municipal Water
Structure Type Irrigation System
New Construction No
Others
Tax ID R06611-006-013-000
Acceptable Financing Cash, Conventional, FHA, VA Loan
Listing Terms Cash, Conventional, FHA, VA Loan
Special Listing Condition None
Read Less Info
Want to know what your home might be worth? Contact us for a FREE valuation!

Our team is ready to help you sell your home for the highest possible price ASAP








