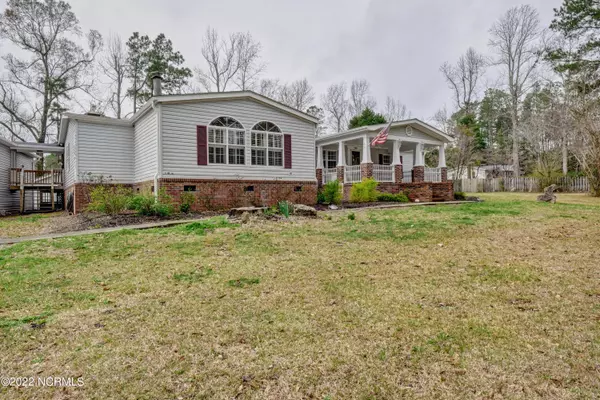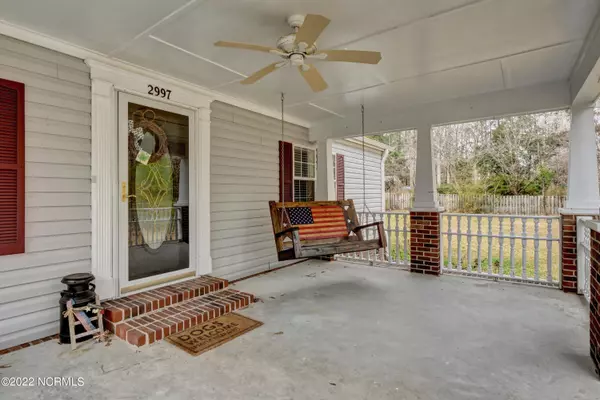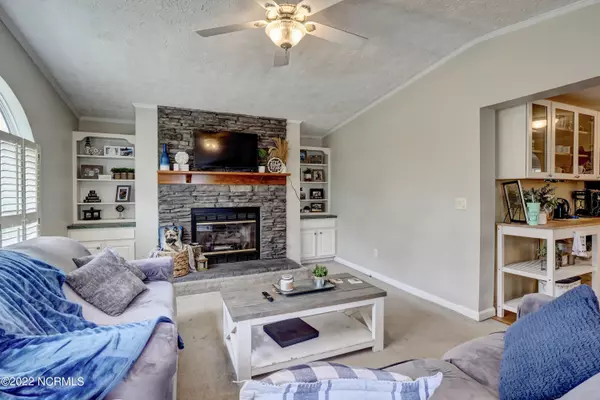$288,000
$260,000
10.8%For more information regarding the value of a property, please contact us for a free consultation.
3 Beds
3 Baths
2,241 SqFt
SOLD DATE : 03/28/2022
Key Details
Sold Price $288,000
Property Type Manufactured Home
Sub Type Manufactured Home
Listing Status Sold
Purchase Type For Sale
Square Footage 2,241 sqft
Price per Sqft $128
Subdivision Not In Subdivision
MLS Listing ID 100316211
Sold Date 03/28/22
Bedrooms 3
Full Baths 2
Half Baths 1
HOA Y/N No
Originating Board North Carolina Regional MLS
Year Built 1997
Annual Tax Amount $1,857
Lot Size 2.470 Acres
Acres 2.47
Lot Dimensions irregular
Property Description
Charming well maintained triple wide home sitting on 2.47 acres within the sought after Topsail School District! The house is tucked away behind a buffer of trees. Upon entering the front door you are greeted with your spacious entryway leading into the kitchen with ample counter space, tile backsplash and pantry (all appliances convey to the new owner). Upon exiting the kitchen you are welcomed into the large living room with lots natural lighting and a fireplace. All 3 bedrooms are nicely sized with ample closet space. The master bath features 2 vanities and a stand up ceramic tile shower. The guest bathroom was just upgraded also. Sit back and relax on your 22x13 front porch or your large back screened porch with an additional deck attached. Backyard has a large wooden fence for added privacy. Commercial height 36x28 garage/doors with 12x28 conditioned workshop all connected to a screened in porch breezeway. But wait, theres more... another breezeway leads to a second 32x26 garage. Plenty of storage with a building behind the deck too. New gutters installed this last year. Don't miss out, call and schedule your showing.
Location
State NC
County Pender
Community Not In Subdivision
Zoning R20
Direction Highway 17 N into Hampstead. Left onto Highway 210 W. House is on left side approx 3 miles. Sign on property.
Rooms
Primary Bedroom Level Primary Living Area
Interior
Interior Features Foyer, Workshop, Master Downstairs, Ceiling Fan(s), Pantry, Walk-in Shower, Walk-In Closet(s)
Heating Electric, Heat Pump
Cooling Central Air
Flooring Carpet, Tile, Wood
Window Features Thermal Windows,Blinds
Appliance Stove/Oven - Electric, Refrigerator, Microwave - Built-In, Dishwasher
Laundry Inside
Exterior
Garage On Site
Garage Spaces 2.0
Waterfront No
Roof Type Shingle
Porch Covered, Deck, Porch, Screened
Parking Type On Site
Building
Story 1
Foundation Permanent
Sewer Septic On Site
Water Well
New Construction No
Others
Tax ID 3273-52-0368-0000
Acceptable Financing Cash, Conventional, FHA, USDA Loan, VA Loan
Listing Terms Cash, Conventional, FHA, USDA Loan, VA Loan
Special Listing Condition None
Read Less Info
Want to know what your home might be worth? Contact us for a FREE valuation!

Our team is ready to help you sell your home for the highest possible price ASAP








