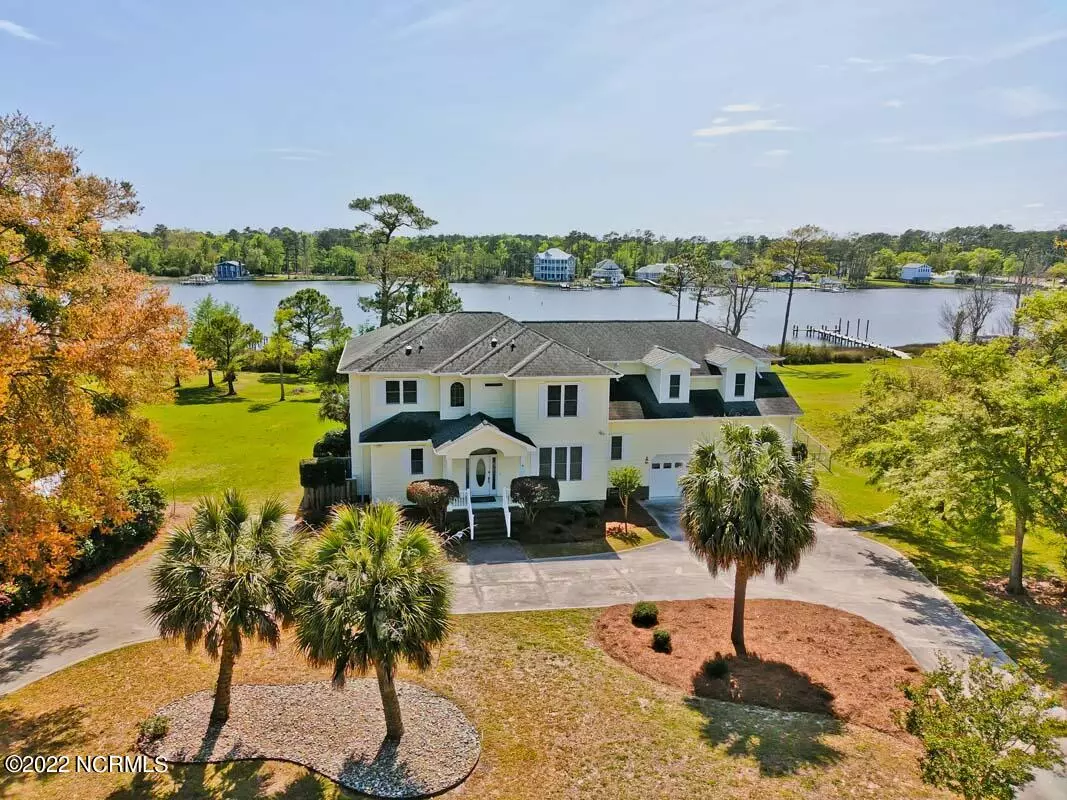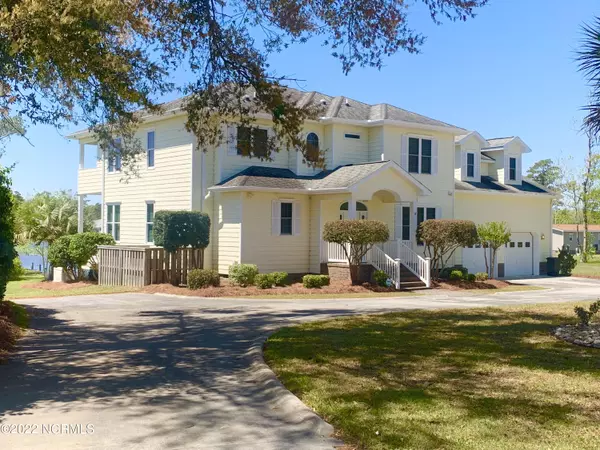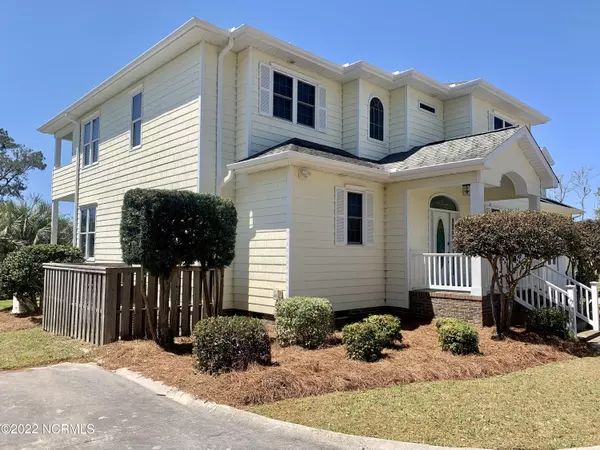$1,075,000
$1,100,000
2.3%For more information regarding the value of a property, please contact us for a free consultation.
4 Beds
4 Baths
4,068 SqFt
SOLD DATE : 10/12/2022
Key Details
Sold Price $1,075,000
Property Type Single Family Home
Sub Type Single Family Residence
Listing Status Sold
Purchase Type For Sale
Square Footage 4,068 sqft
Price per Sqft $264
Subdivision Not In Subdivision
MLS Listing ID 100327915
Sold Date 10/12/22
Style Wood Frame
Bedrooms 4
Full Baths 3
Half Baths 1
HOA Y/N No
Originating Board North Carolina Regional MLS
Year Built 2003
Annual Tax Amount $2,999
Lot Size 1.100 Acres
Acres 1.1
Lot Dimensions 106 x 434 x 66 x 30 x27 x 496 Approximately
Property Description
Custom Built Waterfront Estate on 1 AC Lot. It's Bulkheaded, has a Dock with Covered Sitting Area & a Large Boat Basin with a Boat Lift. It's about 1/2 mile from ICW by Water. As you enter the home you will be Intrigued with the high 9 ' ceilings, beautiful flooring and the way the home draws you right in. The formal dining room is located to the right of the foyer featuring a custom built-in China.
Straight ahead and you'll go right into the living area where you'll find a beautiful gas fireplace surrounded on each side by beautiful oak-built ins. Cozy up on those chilly nights or step out into a fabulous sunroom with three walls of windows, each with custom build solid wood Plantation Shutters. Create your own mood lighting with these outstanding window treatments. What a wonderful room to spend time in! Custom Kitchen Cabinets with pull-out shelves, spice drawers, custom pantry & more. A tankless water heater for master bathrooms & guest bath, means no one runs out of hot water. Abundant storage is everywhere. The home has 4 Bedrooms; this includes 2 Luxury Ensuite Master Bedrooms: one on First Floor and one on Second. All 4 Bedrooms are Extra Large, Have Spacious Closets, Especially the Master Bedroom Ones. Level 1 Floors are Wooden or Tiled, While Carpet & Tile are Upstairs. On the main floor the amazing master bedroom is beautiful, quality is obvious everywhere! Step right out of your bedroom and be out on a great spacious covered deck, or just open your drapes and see some of the great water views before you even get a cup of coffee. There are two ways to get upstairs, the regular stairway or the spiral staircase that leads directly up into the family room. It was put there for easy installation of an elevator later down the road, should one ever be wanted. Upstairs oversized bedrooms & a huge family room await you with a wall of windows fitted with Wooden Plantation Shutters that will astound you! Angle them for your maximum water views! Bathrooms have been updated with impressive new tile work and walk in showers to fit more than one. The laundry room is large and has plenty of wall cabinets and a utility sink as well. The house is heated by gas-pack and cooled with heat pump. The home has a whole house fan upstairs for those who like to run fresh air through the house. A new full house GENERAC Generator with a 500-gallon buried propane tank has been installed so there will never be the need to be out of power. Damp proofed crawl space with a de-humidifier, keeps the crawl space dry and cool. In the past the basin had been used for a large deep V boat but in the recent years it has only been used by boats drawing little water.
Since there is a nice channel just feet from the dock, someone might want to do a bit of dredging if they have a large boat. Look at the size of other boats on lifts across the creek and you can see there is a nice deep channel running by the home. The bulkhead and dock were replaced in the last year or so. This place has so many special features until it is hard to mention everything! Grand circle driveway is so user friendly with extra spaces for parking. Oh, and the garage... WOW! Let's just say it's something else!!
Come take a look and you will see dreams can come true!
Location
State NC
County Carteret
Community Not In Subdivision
Zoning Residential
Direction From Cape Carteret head East approx. 7.7 miles, turn right onto Broad Creek Loop Road, then right into Adams Harbor, take the first paved street to the right. It is hard to see and no sign...there is
Rooms
Basement Crawl Space, None
Primary Bedroom Level Primary Living Area
Interior
Interior Features Foyer, Whole-Home Generator, Bookcases, Master Downstairs, 9Ft+ Ceilings, Ceiling Fan(s), Pantry, Walk-in Shower, Walk-In Closet(s)
Heating Gas Pack, Fireplace(s), Electric, Heat Pump, Propane, Zoned
Cooling Central Air, Whole House Fan, Zoned
Flooring Carpet, Tile, Wood
Fireplaces Type Gas Log
Fireplace Yes
Window Features Thermal Windows,Blinds
Appliance Washer, Wall Oven, Vent Hood, Refrigerator, Microwave - Built-In, Dryer, Dishwasher, Cooktop - Electric
Laundry Hookup - Dryer, Washer Hookup, Inside
Exterior
Exterior Feature Gas Logs
Garage Concrete, Garage Door Opener, Circular Driveway, On Site, Paved
Garage Spaces 2.0
Pool None
Waterfront Yes
Waterfront Description Boat Lift,Bulkhead,Deeded Water Access,Deeded Water Rights,Deeded Waterfront,ICW View,Creek
View Creek/Stream, Water
Roof Type Architectural Shingle
Porch Covered, Patio, Porch
Parking Type Concrete, Garage Door Opener, Circular Driveway, On Site, Paved
Building
Story 2
Foundation Brick/Mortar, Block
Sewer Septic On Site
Water Municipal Water, Well
Structure Type Gas Logs
New Construction No
Others
Tax ID 631604804084000
Acceptable Financing Cash, Conventional
Listing Terms Cash, Conventional
Special Listing Condition Estate Sale
Read Less Info
Want to know what your home might be worth? Contact us for a FREE valuation!

Our team is ready to help you sell your home for the highest possible price ASAP








