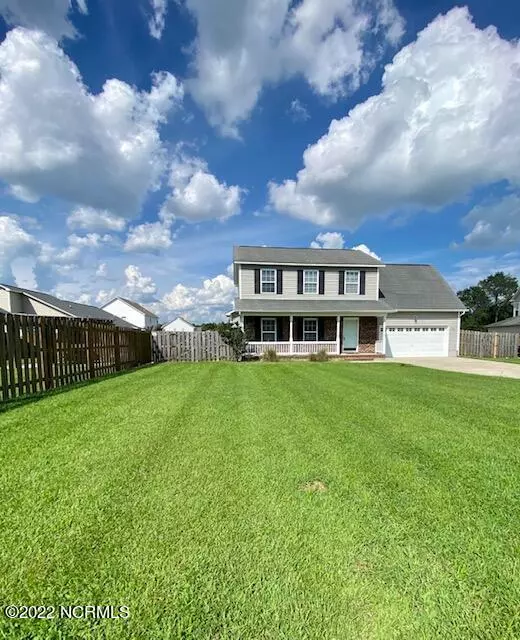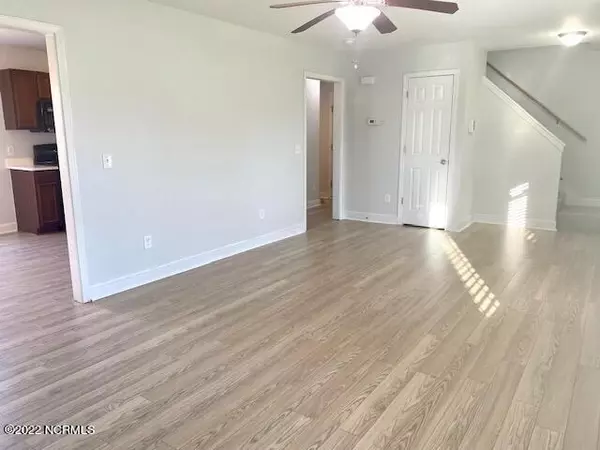$236,000
$238,000
0.8%For more information regarding the value of a property, please contact us for a free consultation.
3 Beds
3 Baths
1,616 SqFt
SOLD DATE : 10/03/2022
Key Details
Sold Price $236,000
Property Type Single Family Home
Sub Type Single Family Residence
Listing Status Sold
Purchase Type For Sale
Square Footage 1,616 sqft
Price per Sqft $146
Subdivision Heritage Village
MLS Listing ID 100342944
Sold Date 10/03/22
Style Wood Frame
Bedrooms 3
Full Baths 2
Half Baths 1
HOA Fees $120
HOA Y/N Yes
Originating Board North Carolina Regional MLS
Year Built 2010
Annual Tax Amount $2,229
Lot Size 9,583 Sqft
Acres 0.22
Lot Dimensions 53x81x86x66x88x40
Property Description
Freshly renovated 3BR 2-1/2 BA + Bonus single family home in Heritage Village- two turns from downtown Richlands! New water resistant laminate flooring throughout main floor and all bathrooms, new carpet upstairs, fresh paint throughout, quartz countertops in a spacious kitchen, gas fireplace, 2 car garage; this cul-de-sac home features more traffic safety in a family- style neighborhood. Covered front porch perfect for your rockers. Fenced backyard with deck for barbeques. Neighborhood has sidewalks! 15 minutes from Jacksonville, 20 minutes from New River. Get more house for your money and make this Richlands home yours!
Location
State NC
County Onslow
Community Heritage Village
Zoning R-8
Direction From US-17 N, exit to NC-24W towards RIchlands. Turn R on Wilmington St. Turn R on Brooksdale Dr. Turn R on Dillard Ln. House on left at end of cul-de-sac. #105
Rooms
Basement None
Primary Bedroom Level Non Primary Living Area
Interior
Interior Features Solid Surface, Tray Ceiling(s), Ceiling Fan(s), Pantry, Walk-In Closet(s)
Heating Fireplace(s), Electric, Heat Pump, Propane
Cooling Central Air
Flooring Carpet, Laminate
Fireplaces Type Gas Log
Fireplace Yes
Window Features Thermal Windows,Blinds
Appliance Stove/Oven - Electric, Self Cleaning Oven, Refrigerator, Microwave - Built-In, Ice Maker, Disposal, Dishwasher
Laundry Hookup - Dryer, Laundry Closet, In Hall, Washer Hookup
Exterior
Exterior Feature Gas Logs
Garage Garage Door Opener, Lighted, On Site, Paved
Garage Spaces 2.0
Pool None
Waterfront No
Waterfront Description None
Roof Type Architectural Shingle
Accessibility None
Porch Covered, Deck, Porch
Parking Type Garage Door Opener, Lighted, On Site, Paved
Building
Lot Description Cul-de-Sac Lot
Story 2
Foundation Raised, Slab
Sewer Municipal Sewer
Water Municipal Water
Structure Type Gas Logs
New Construction No
Schools
Elementary Schools Richlands
Middle Schools Trexler
High Schools Richlands
Others
Tax ID 205c-26
Acceptable Financing Cash, Conventional, FHA, USDA Loan, VA Loan
Horse Property None
Listing Terms Cash, Conventional, FHA, USDA Loan, VA Loan
Special Listing Condition None
Read Less Info
Want to know what your home might be worth? Contact us for a FREE valuation!

Our team is ready to help you sell your home for the highest possible price ASAP








