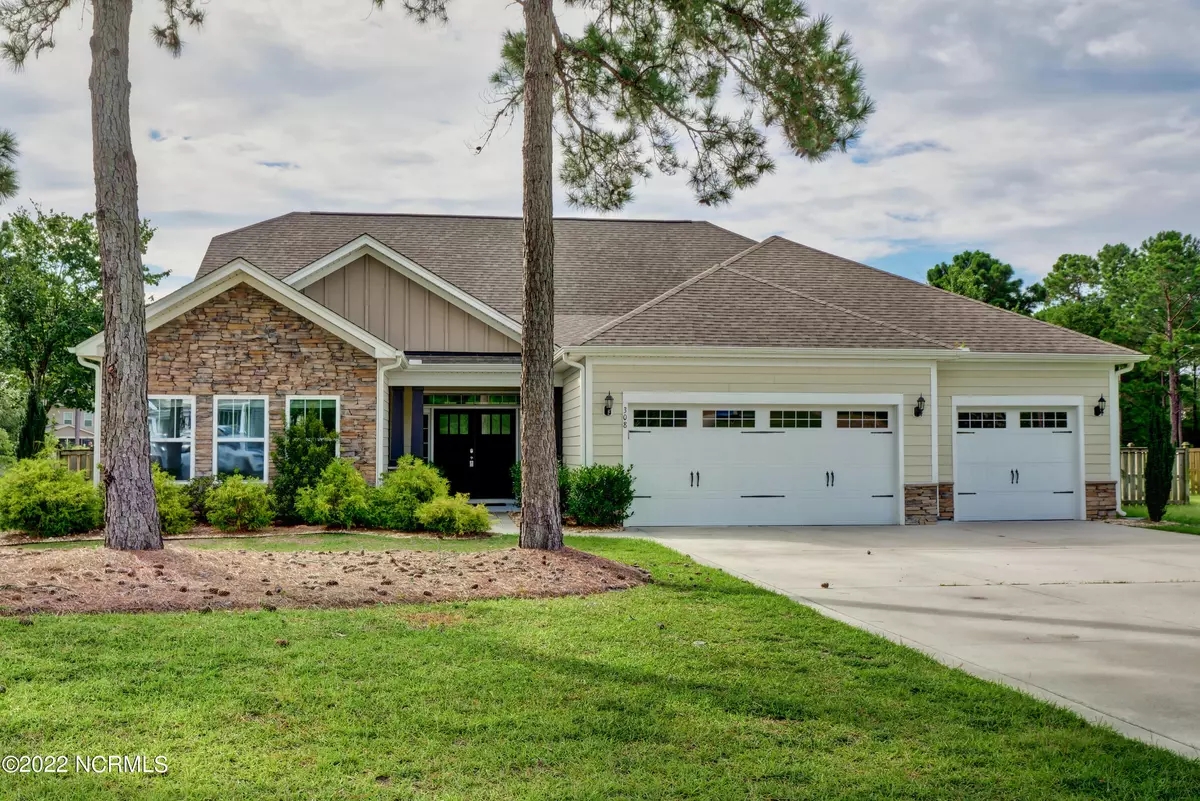$529,900
$529,900
For more information regarding the value of a property, please contact us for a free consultation.
4 Beds
4 Baths
3,192 SqFt
SOLD DATE : 10/19/2022
Key Details
Sold Price $529,900
Property Type Single Family Home
Sub Type Single Family Residence
Listing Status Sold
Purchase Type For Sale
Square Footage 3,192 sqft
Price per Sqft $166
Subdivision Mimosa Bay
MLS Listing ID 100337036
Sold Date 10/19/22
Style Wood Frame
Bedrooms 4
Full Baths 3
Half Baths 1
HOA Fees $1,068
HOA Y/N Yes
Originating Board North Carolina Regional MLS
Year Built 2014
Annual Tax Amount $2,420
Lot Size 0.540 Acres
Acres 0.54
Lot Dimensions 104x222x58x210
Property Description
Breathtaking 4 bedroom, 3.5 bath home with Media/Bonus Room located in the premier gated community of Mimosa Bay! With over 3,000 of heated square feet this stunning floorplan features 11 foot ceilings and sleek engineered wood flooring throughout the main level. The formal dining room is dressed with two-panel wainscoting and coffered ceiling which opens to the gorgeous family room with vaulted ceiling and transom windows which allow for additional natural light, complete with cozy fireplace. The sprawling kitchen boasts upgraded stainless appliances, granite counter tops, recessed lighting, large pantry, huge kitchen island, butler's pantry, and cozy breakfast nook . The laundry room is located on the first floor for added convenience, along with a mud room and drop zone with access to a two car garage. The gorgeous master suite is located on the main level and features an elegant trey ceiling, walk-in closet, and boasts a dual vanity, separate stand-up shower, soaker tub, and water closet in the master bath. Two additional spacious bedrooms are located on the main level and share an expansive full bath with dual vanity. The second floor offers a massive media/bonus room with a fourth bedroom and full bath. Mimosa Bay is the #1 sought after community in the area and boasts over 300 acres of lakefront, marshfront and heavily wooded home sites with access to the Intracoastal Waterway. Mimosa Bay amenities include a community pool, tennis courts, clubhouse, boat launch, gated entry, fitness center, playground and day dock. Perfectly located only minutes from Topsail Beaches, MARSOC, Camp Lejeune and just between Jacksonville and Wilmington.
Location
State NC
County Onslow
Community Mimosa Bay
Zoning RA
Direction From Hwy 17 turn onto Old Folkstone Rd., Cross over intersection of Hwy 210, Mimosa Bay Subdivision will be on your right, turn into subdivision, turn left onto Marina Wynd Way, turn right at stop sign on to Royal Tern, turn left at stop sign onto E. Dolphin View, home will be on your right.
Location Details Mainland
Rooms
Other Rooms Storage
Basement None
Primary Bedroom Level Primary Living Area
Interior
Interior Features Foyer, Mud Room, Kitchen Island, Master Downstairs, 9Ft+ Ceilings, Tray Ceiling(s), Vaulted Ceiling(s), Ceiling Fan(s), Pantry, Walk-in Shower, Walk-In Closet(s)
Heating Heat Pump, Electric
Cooling Central Air
Flooring Carpet, Tile, Wood
Fireplaces Type Gas Log
Fireplace Yes
Window Features Blinds
Appliance Stove/Oven - Electric, Refrigerator, Microwave - Built-In, Disposal, Dishwasher
Laundry Inside
Exterior
Exterior Feature Irrigation System
Garage Paved
Garage Spaces 3.0
Pool None
Waterfront Yes
Waterfront Description Water Access Comm,Waterfront Comm
View Lake, Water
Roof Type Architectural Shingle
Porch Covered, Enclosed, Patio, Porch, Screened
Parking Type Paved
Building
Story 2
Entry Level Two
Foundation Slab
Sewer Municipal Sewer
Water Municipal Water
Structure Type Irrigation System
New Construction No
Others
Tax ID 774g-333
Acceptable Financing Cash, Conventional, FHA, USDA Loan, VA Loan
Horse Property None
Listing Terms Cash, Conventional, FHA, USDA Loan, VA Loan
Special Listing Condition None
Read Less Info
Want to know what your home might be worth? Contact us for a FREE valuation!

Our team is ready to help you sell your home for the highest possible price ASAP








