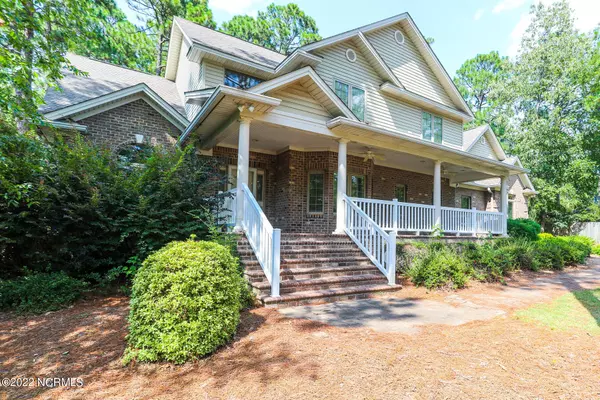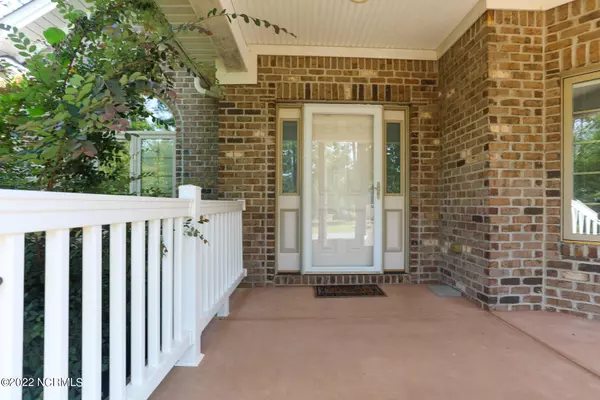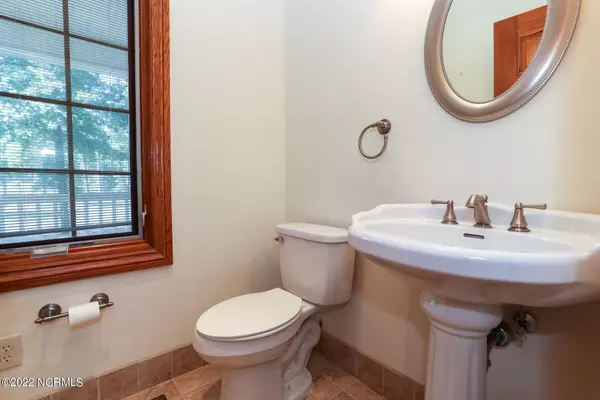$630,000
$635,000
0.8%For more information regarding the value of a property, please contact us for a free consultation.
4 Beds
4 Baths
3,544 SqFt
SOLD DATE : 10/17/2022
Key Details
Sold Price $630,000
Property Type Single Family Home
Sub Type Single Family Residence
Listing Status Sold
Purchase Type For Sale
Square Footage 3,544 sqft
Price per Sqft $177
Subdivision Weymouth Pines
MLS Listing ID 100339559
Sold Date 10/17/22
Style Wood Frame
Bedrooms 4
Full Baths 3
Half Baths 1
HOA Y/N No
Originating Board North Carolina Regional MLS
Year Built 2005
Annual Tax Amount $4,141
Lot Size 0.810 Acres
Acres 0.81
Lot Dimensions 180x212x110x277
Property Description
This gorgeous home in Weymouth Pines is one of the finest examples you will see of quality craftsmanship and wonderful attention to detail throughout! The dining room features hardwood floors, oak wainscoting and chair rail, crown molding, and is open to the living room. The hardwood floors continue into the living room with gas log fireplace with travertine surround, crown molding, recessed lighting, and a large decorative ceiling fan. Open to the living room, the kitchen is a chef's delight with custom wood cabinets, a large 5-burner gas range, breakfast bar, pantry cabinet, and breakfast area. The owners' suite features a tray ceiling, recessed lighting , and bathroom with tile floors, double sinks, large soaking tub, large walk-in shower, and large walk-in closet with built-ins. The main level also includes a den/study with a wall of built-in wood cabinets and bookcases, powder room and laundry/mud room. The upper level includes two bedroom suites with ceiling fans and closets with built-ins, spacious bonus room/fourth bedroom and loft-sitting area. Enjoy the privacy of a large, fenced backyard from the deck or screen porch with ceiling fan.
Location
State NC
County Moore
Community Weymouth Pines
Zoning RS-2
Direction East on Indiana Avenue, left on Fort Bragg Road, right on Valley View then right on Lazar Lane - house on right.
Rooms
Basement Crawl Space
Primary Bedroom Level Primary Living Area
Interior
Interior Features Foyer, Mud Room, Solid Surface, Master Downstairs, 9Ft+ Ceilings, Tray Ceiling(s), Ceiling Fan(s), Pantry, Walk-in Shower, Walk-In Closet(s)
Heating Electric, Heat Pump
Cooling Central Air
Flooring Carpet, Tile, Vinyl, Wood
Window Features Thermal Windows,Blinds
Appliance Stove/Oven - Gas, Refrigerator, Microwave - Built-In, Ice Maker, Disposal, Dishwasher
Laundry Hookup - Dryer, Washer Hookup, Inside
Exterior
Exterior Feature Irrigation System
Garage Asphalt, Paved
Garage Spaces 3.0
Waterfront No
Roof Type Composition
Porch Covered, Deck, Porch, Screened
Parking Type Asphalt, Paved
Building
Story 2
Sewer Municipal Sewer
Water Municipal Water
Structure Type Irrigation System
New Construction No
Others
Tax ID 00051613
Acceptable Financing Cash, Conventional, FHA, USDA Loan, VA Loan
Listing Terms Cash, Conventional, FHA, USDA Loan, VA Loan
Special Listing Condition None
Read Less Info
Want to know what your home might be worth? Contact us for a FREE valuation!

Our team is ready to help you sell your home for the highest possible price ASAP








