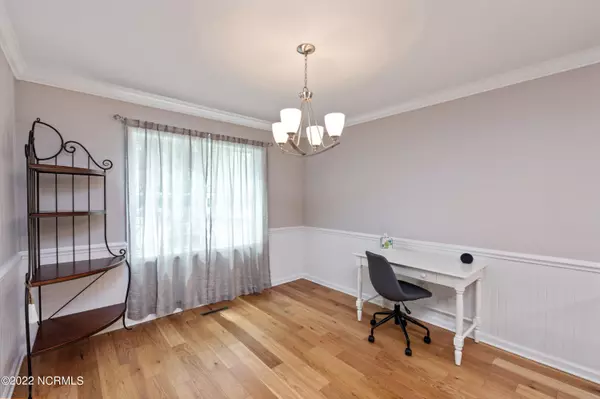$345,000
$345,000
For more information regarding the value of a property, please contact us for a free consultation.
3 Beds
2 Baths
1,825 SqFt
SOLD DATE : 08/22/2022
Key Details
Sold Price $345,000
Property Type Townhouse
Sub Type Townhouse
Listing Status Sold
Purchase Type For Sale
Square Footage 1,825 sqft
Price per Sqft $189
Subdivision Regency Square
MLS Listing ID 100340298
Sold Date 08/22/22
Style Wood Frame
Bedrooms 3
Full Baths 2
HOA Fees $1,020
HOA Y/N Yes
Originating Board North Carolina Regional MLS
Year Built 1985
Annual Tax Amount $2,027
Lot Size 7,797 Sqft
Acres 0.18
Lot Dimensions 50x101x84x40
Property Description
Welcome Home to the neighborhood of Regency Square! This 3 bedroom, 2 full bathroom, end unit townhome is in the perfect location - convenient to everything! Enjoy the covered front patio or entertain friends in your private yard. Over 1,800 sq ft with an open concept throughout featuring a stunning kitchen with updated appliances, and a gorgeous island, detailed with a beautiful tile backsplash! The cozy living room and fireplace are truly the heart of this home! Recently replaced HVAC and hot water heater. Sellers conveying brand new washer and dryer unit as well as select furniture! Move in ready and in pristine condition, book your private showing today!
Location
State NC
County New Hanover
Community Regency Square
Zoning MF-M
Direction Turn right onto Greenville Loop Rd, Turn left onto Pine Grove Dr, Turn right onto Holly Tree Rd, Turn left onto S College Rd, Turn right onto Bragg Dr, Turn right onto Sovereign Pl, Turn right onto Regency Dr and home is on your right.
Rooms
Basement Crawl Space
Primary Bedroom Level Primary Living Area
Interior
Interior Features Master Downstairs
Heating Electric, Heat Pump
Cooling Central Air
Exterior
Garage Paved
Garage Spaces 1.0
Waterfront No
Roof Type Shingle
Porch Covered, Porch
Parking Type Paved
Building
Story 1
Sewer Municipal Sewer
Water Municipal Water
New Construction No
Others
Tax ID R06610-002-012-037
Acceptable Financing Cash, Conventional, FHA, VA Loan
Listing Terms Cash, Conventional, FHA, VA Loan
Special Listing Condition None
Read Less Info
Want to know what your home might be worth? Contact us for a FREE valuation!

Our team is ready to help you sell your home for the highest possible price ASAP








