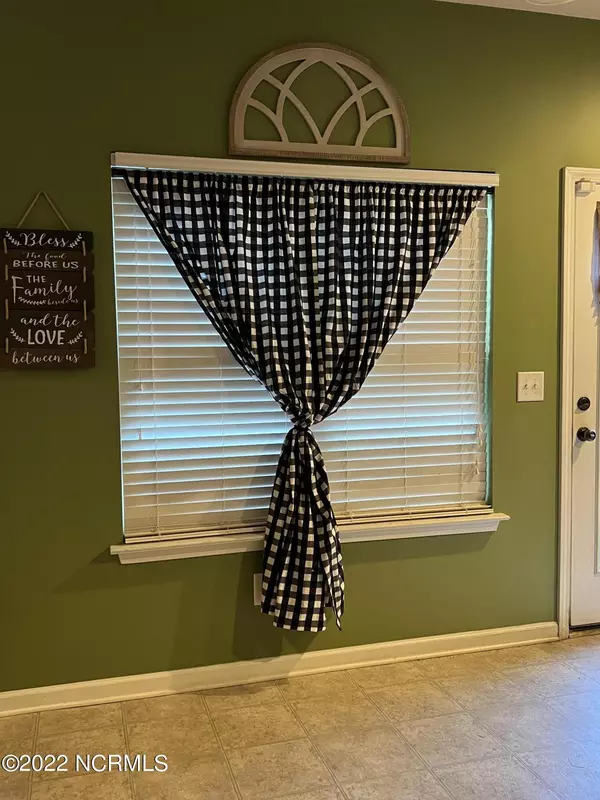$380,000
$400,000
5.0%For more information regarding the value of a property, please contact us for a free consultation.
4 Beds
3 Baths
3,179 SqFt
SOLD DATE : 10/17/2022
Key Details
Sold Price $380,000
Property Type Single Family Home
Sub Type Single Family Residence
Listing Status Sold
Purchase Type For Sale
Square Footage 3,179 sqft
Price per Sqft $119
Subdivision Williamsburg Plantation
MLS Listing ID 100341301
Sold Date 10/17/22
Style Wood Frame
Bedrooms 4
Full Baths 3
HOA Y/N Yes
Originating Board North Carolina Regional MLS
Year Built 2013
Annual Tax Amount $3,408
Lot Size 0.550 Acres
Acres 0.55
Lot Dimensions 310x71x329x75
Property Description
UPDATE, SELLER IS WILLING TO COVER HALF OF CLOSING COST!!!!
Dont miss out on the opportunity to own this beautiful 4 bedroom home with massive space. walk in to an open floor plan with large living room to host all of your family and friends during the holidays. You'll notice the beautiful and spacious kitchen with an island where you can prepare those meals. The back yard will be your sanctuary, space space and more space!!!! Downstairs you will have the first of 4 bedrooms and complete bath. walk upstairs and youll notice the bonus room which was used as a home theater. Bedroom 2 and 3 share a full bathroom with a Jack and Jill sink. Laundry room is located upstairs as well. Finally the Master Bedroom is breathtaking. Large enough to fit all of your bedroom furniture and have an extra sitting space while you comfortably watch tv from your recliner. The master bathroom has a separate toilet area, Jack and Jill sinks, walk in shower, huge tub and a massive walk in closet. Schedule your appointment today so that you dont miss out on this opportunity.NOTE!!!! BROKER IS THE OWNER!!!!!!
Location
State NC
County Onslow
Community Williamsburg Plantation
Zoning RS-7
Direction Take gumbranch road, make a right/left turn onto western extension at the Lowes Foods grocery store. Follow the western extension to Oleander St. 604 Oleander will be on your right hand side.
Rooms
Basement None
Primary Bedroom Level Non Primary Living Area
Interior
Interior Features Kitchen Island, 9Ft+ Ceilings, Blinds/Shades, Ceiling - Vaulted, Ceiling Fan(s), Pantry, Smoke Detectors, Walk-in Shower, Walk-In Closet
Heating Heat Pump, Forced Air
Cooling Central
Appliance None
Exterior
Garage On Site, Paved
Garage Spaces 1.0
Pool None
Utilities Available Municipal Sewer, Municipal Water
Waterfront No
Roof Type Shingle, Architectural Shingle
Porch Covered, Patio, Porch
Parking Type On Site, Paved
Garage Yes
Building
Story 2
New Construction No
Schools
Elementary Schools Summersill
Middle Schools Northwoods Park
High Schools Jacksonville
Others
Tax ID 339k-22
Read Less Info
Want to know what your home might be worth? Contact us for a FREE valuation!

Our team is ready to help you sell your home for the highest possible price ASAP








