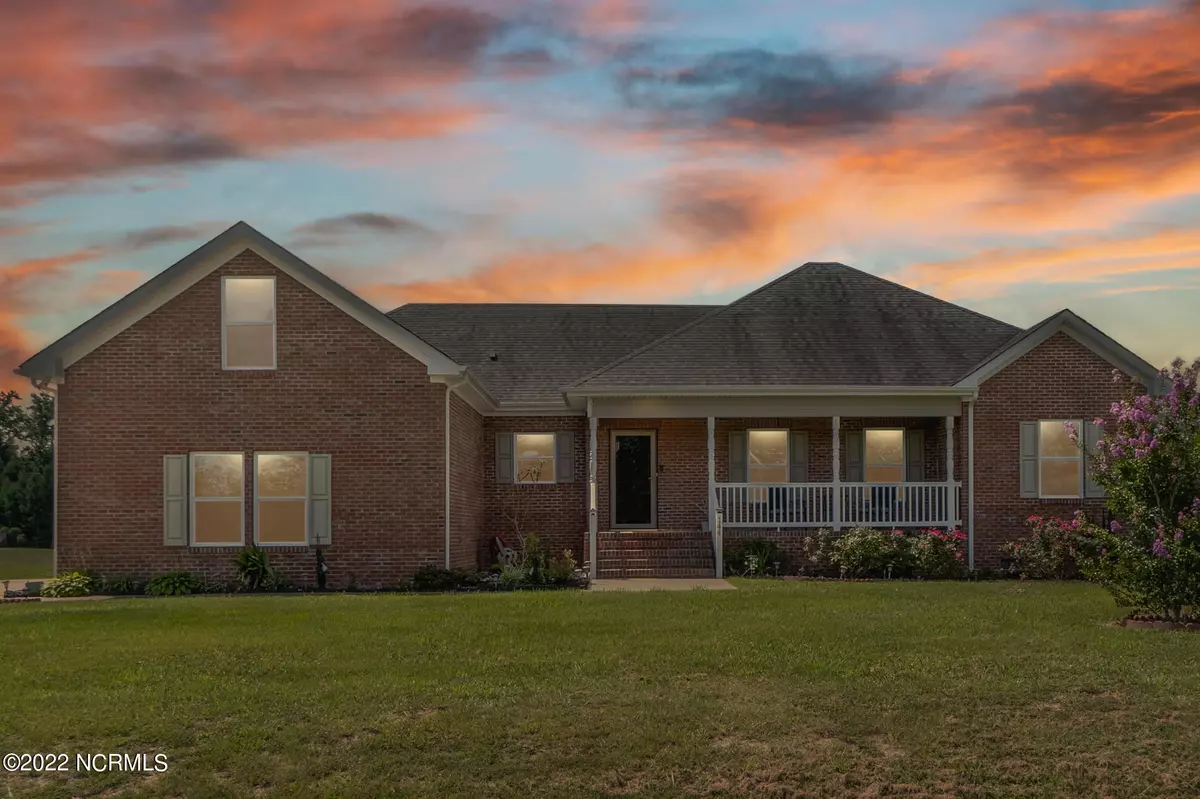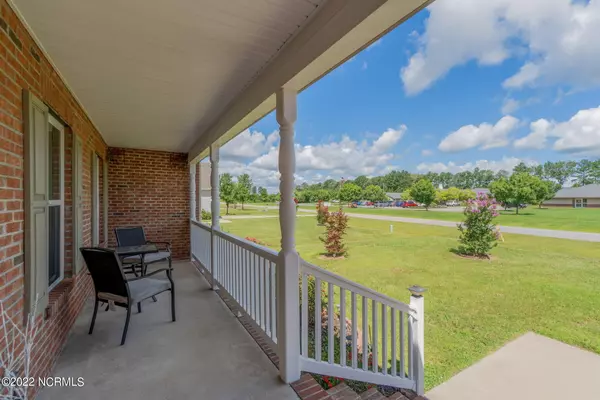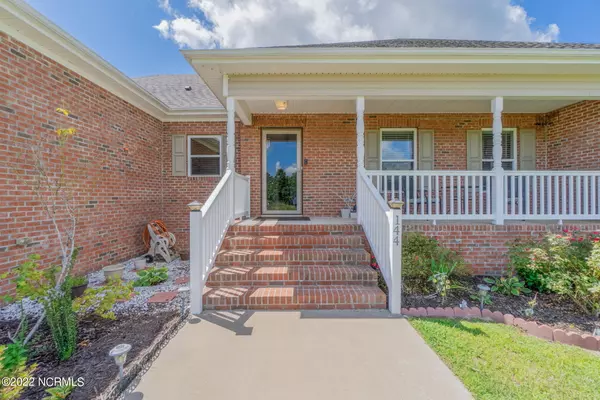$440,000
$449,900
2.2%For more information regarding the value of a property, please contact us for a free consultation.
3 Beds
2 Baths
2,044 SqFt
SOLD DATE : 10/10/2022
Key Details
Sold Price $440,000
Property Type Single Family Home
Sub Type Single Family Residence
Listing Status Sold
Purchase Type For Sale
Square Footage 2,044 sqft
Price per Sqft $215
Subdivision Shingle Landing
MLS Listing ID 100343732
Sold Date 10/10/22
Style Wood Frame
Bedrooms 3
Full Baths 2
HOA Y/N No
Originating Board North Carolina Regional MLS
Year Built 2014
Annual Tax Amount $1,828
Lot Size 0.770 Acres
Acres 0.77
Lot Dimensions 107' 315'
Property Description
Need some extra elbow room without giving up all of life's conveniences? This lovely ranch-style home will not disappoint! Enjoy your morning coffee on the screened-in back porch and your favorite hot beverage by the fireplace on those crisp northeast North Carolina nights! Very well maintained, one owner home. Ceiling fans in every room! Spacious finished room over the garage could be a perfect media room, teen hang-out, or whatever bonus space you might need. Complete with granite countertops, stainless steel appliances, flooring includes low maintenance ceramic in the kitchen and bathrooms, and tray ceilings throughout the home. Tons of storage, 2-car oversized, side loading garage, and a large patio just waiting for a fire pit. Its northeast North Carolina location offers easy access to all the necessities: interstates, popular restaurants, shopping and the beach. Don't miss out on this being YOUR home. Call today for your appointment.
Location
State NC
County Currituck
Community Shingle Landing
Zoning Residential
Direction 168 to Moyock Landing Drive.
Rooms
Other Rooms Shed(s)
Basement Crawl Space, None
Primary Bedroom Level Primary Living Area
Interior
Interior Features Generator Plug, Master Downstairs, Tray Ceiling(s), Ceiling Fan(s), Pantry, Walk-in Shower, Walk-In Closet(s)
Heating Electric, Heat Pump
Cooling Central Air
Flooring Carpet, Vinyl, Wood
Fireplaces Type Gas Log
Fireplace Yes
Window Features Blinds
Appliance Stove/Oven - Electric, Refrigerator, Microwave - Built-In, Dishwasher
Laundry Hookup - Dryer, Washer Hookup, Inside
Exterior
Exterior Feature None
Garage Attached, Garage Door Opener, Off Street
Garage Spaces 2.0
Pool None
Utilities Available Water Connected
Waterfront No
Roof Type Architectural Shingle,Shingle
Porch Patio, Porch, Screened
Parking Type Attached, Garage Door Opener, Off Street
Building
Story 1
Foundation Block
Sewer Septic On Site
Water Municipal Water
Structure Type None
New Construction No
Others
Tax ID 014j00000880000
Acceptable Financing Cash, Conventional, FHA, VA Loan
Listing Terms Cash, Conventional, FHA, VA Loan
Special Listing Condition None
Read Less Info
Want to know what your home might be worth? Contact us for a FREE valuation!

Our team is ready to help you sell your home for the highest possible price ASAP








