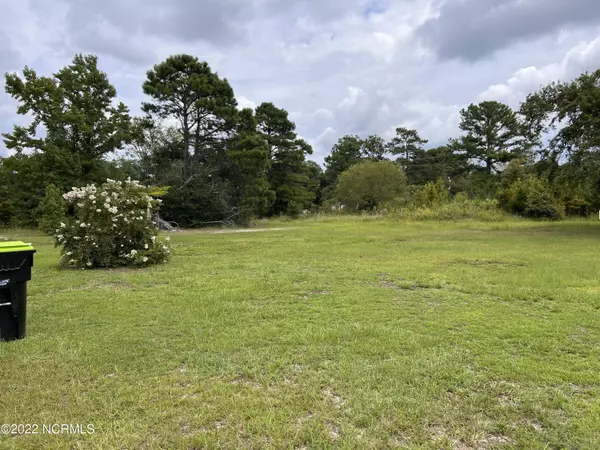$207,000
$215,000
3.7%For more information regarding the value of a property, please contact us for a free consultation.
4 Beds
2 Baths
2,016 SqFt
SOLD DATE : 10/14/2022
Key Details
Sold Price $207,000
Property Type Manufactured Home
Sub Type Manufactured Home
Listing Status Sold
Purchase Type For Sale
Square Footage 2,016 sqft
Price per Sqft $102
Subdivision Village At Calabash
MLS Listing ID 100344808
Sold Date 10/14/22
Style Brick/Stone
Bedrooms 4
Full Baths 2
HOA Y/N No
Originating Board North Carolina Regional MLS
Year Built 2001
Annual Tax Amount $1,172
Lot Size 0.334 Acres
Acres 0.33
Lot Dimensions 36 x 206 x166 x133
Property Description
Large double-wide home in the sought-after neighborhood of Village at Calabash. Home is located on a large lot on a Cul-de -sac. These 4 bedrooms, 2 bath home has a large open floor plan, great for entertaining. The large kitchen has updated stainless steel appliance. The owner suite has a sitting area connected and a large walk-in closet. The other three bedrooms are on the opposite end of the house for added privacy. The roof was replaced in 2019. The Village of Calabash is a great neighborhood with low HOA''s offering a community pool, clubhouse, and putt-putt.
This home is being sold as-is.
Location
State NC
County Brunswick
Community Village At Calabash
Zoning MFH
Direction From Thomasboro Rd. enter into The Village at Calabash. Take the first left on Nautical and the then a left on Captains Ct. Home is in center of Cul-de-sac.
Rooms
Basement None
Primary Bedroom Level Primary Living Area
Interior
Interior Features Kitchen Island, 1st Floor Master, Ceiling - Vaulted, Ceiling Fan(s), Mud Room, Pantry, Smoke Detectors, Walk-in Shower, Walk-In Closet
Heating Heat Pump
Cooling Heat Pump
Flooring Carpet, Laminate
Appliance Self Cleaning Oven, None, Dishwasher, Dryer, Ice Maker, Microwave - Built-In, Refrigerator, Stove/Oven - Electric, Washer
Exterior
Garage Paved
Utilities Available Municipal Sewer, Municipal Water
Waterfront No
Waterfront Description None
Roof Type Shingle
Accessibility None
Porch Covered, Porch
Parking Type Paved
Garage No
Building
Lot Description Cul-de-Sac Lot
Story 1
New Construction No
Schools
Elementary Schools Jessie Mae Monroe
Middle Schools Shallotte
High Schools West Brunswick
Others
Tax ID 241ha034
Read Less Info
Want to know what your home might be worth? Contact us for a FREE valuation!

Our team is ready to help you sell your home for the highest possible price ASAP








