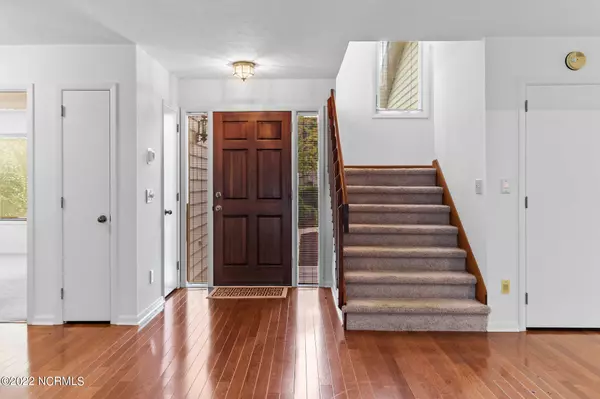$455,000
$449,000
1.3%For more information regarding the value of a property, please contact us for a free consultation.
3 Beds
2 Baths
2,565 SqFt
SOLD DATE : 10/07/2022
Key Details
Sold Price $455,000
Property Type Single Family Home
Sub Type Single Family Residence
Listing Status Sold
Purchase Type For Sale
Square Footage 2,565 sqft
Price per Sqft $177
Subdivision Whisper Creek
MLS Listing ID 100346532
Sold Date 10/07/22
Style Wood Frame
Bedrooms 3
Full Baths 2
HOA Y/N No
Originating Board North Carolina Regional MLS
Year Built 1987
Annual Tax Amount $2,822
Lot Size 0.844 Acres
Acres 0.84
Lot Dimensions Irreg
Property Description
Welcome home to Whisper Creek in the heart of Masonboro. This unique 3 bedroom 2 bath home is sure to please. Upon entering, you will be struck by the soaring ceilings and cozy wood burning fireplace in the living room. Kitchen features granite countertops and is open to a sunny breakfast nook and sitting room beyond. 2 more bedrooms and full bath complete the first floor living area. Private master bedroom retreat is upstairs and features another sitting room perfect for morning coffee or a home office. Also upstairs you will find a loft area and flex room great for so many different uses. Outside features a deck and screened in porch to take in the private wooded views beyond. The exterior of this home was just repainted this month. All this and fantastic schools including Holly Tree, Roland Grise and Hoggard High School. Must see home!
Location
State NC
County New Hanover
Community Whisper Creek
Zoning R-15
Direction South on College Road, left on Holly Tree, right on Pine Grove, right on Beasley, right on Whisper Creek, follow to stop sign, home on the right.
Rooms
Basement Crawl Space, None
Primary Bedroom Level Non Primary Living Area
Interior
Interior Features None, 9Ft+ Ceilings, Ceiling Fan(s), Pantry, Walk-In Closet(s)
Heating Heat Pump, Electric
Cooling Central Air
Flooring Carpet, Tile, Vinyl, Wood
Laundry Inside
Exterior
Exterior Feature None
Garage Concrete, On Site
Garage Spaces 2.0
Pool None
Waterfront No
Roof Type Architectural Shingle
Accessibility None
Porch Deck, Porch, Screened
Parking Type Concrete, On Site
Building
Story 2
Sewer Municipal Sewer
Water Municipal Water
Structure Type None
New Construction No
Others
Tax ID R06616-009-002-000
Acceptable Financing Conventional, FHA, VA Loan
Listing Terms Conventional, FHA, VA Loan
Special Listing Condition None
Read Less Info
Want to know what your home might be worth? Contact us for a FREE valuation!

Our team is ready to help you sell your home for the highest possible price ASAP








