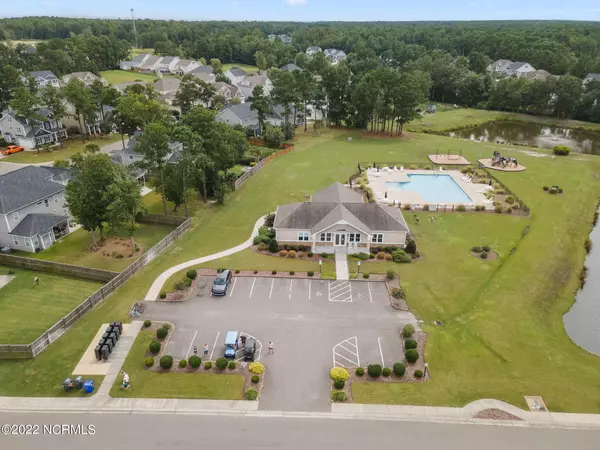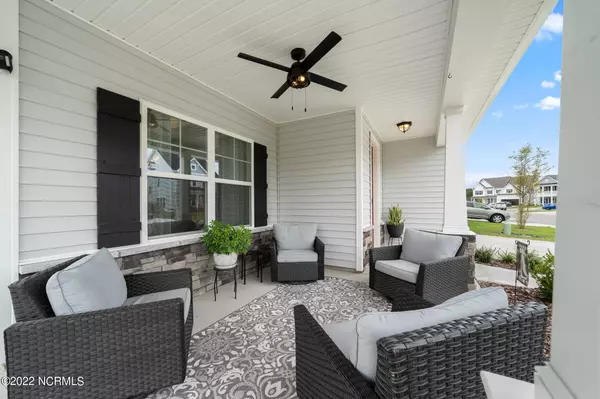$509,000
$509,000
For more information regarding the value of a property, please contact us for a free consultation.
4 Beds
3 Baths
2,400 SqFt
SOLD DATE : 10/12/2022
Key Details
Sold Price $509,000
Property Type Single Family Home
Sub Type Single Family Residence
Listing Status Sold
Purchase Type For Sale
Square Footage 2,400 sqft
Price per Sqft $212
Subdivision Tarin Woods
MLS Listing ID 100347437
Sold Date 10/12/22
Style Wood Frame
Bedrooms 4
Full Baths 2
Half Baths 1
HOA Y/N Yes
Originating Board North Carolina Regional MLS
Year Built 2020
Annual Tax Amount $1,912
Lot Size 9,365 Sqft
Acres 0.21
Lot Dimensions irregular
Property Description
Welcome to Tarin Woods! This community offers a swimming pool, clubhouse, basketball courts, and pickle ball plus is just minutes to Carolina Beach, The Pointe & Downtown Wilmington. What a fun walking & biking neighborhood. Located on the corner lot (right down the street from the basketball courts and pickle ball courts - and future community pool, the wrap around porch is the spot to hang out with friends after a fun day at the beach or enjoy your morning cup of coffee. The screen porch overlooks the fenced in backyard which is perfect for the kiddos and furry friends. The open floorplan is perfect for entertaining; the kitchen will surely please the chef in the family. This home features all the character and charm of an older craftsman home but is only 2 years old. The bedrooms are privately located upstairs. This home has great storage including floored 3rd floor attic. Move right in and enjoy all that Tarin Woods and Wilmington have to offer.
Location
State NC
County New Hanover
Community Tarin Woods
Zoning R-15
Direction Carolina Beach Rd through Monkey Junction; left on Manassas Drive; Turn left onto Appomattox Dr; Take the 1st right onto Sweet Gum Dr; house on the left.
Rooms
Basement None
Primary Bedroom Level Non Primary Living Area
Interior
Interior Features Kitchen Island, Foyer, 9Ft+ Ceilings, Ceiling - Trey, Ceiling Fan(s), Gas Logs, Pantry, Solid Surface, Walk-in Shower, Walk-In Closet
Heating Fireplace(s), Heat Pump, Forced Air
Cooling Heat Pump, Central
Flooring LVT/LVP, Carpet, Tile
Appliance Range, Cooktop - Gas, Dishwasher, Microwave - Built-In, Refrigerator, Stove/Oven - Gas
Exterior
Garage Concrete, On Site
Garage Spaces 2.0
Utilities Available Municipal Sewer Available, Municipal Water Available
Waterfront No
Waterfront Description None
Roof Type Metal, Architectural Shingle
Accessibility None
Porch Covered, Porch, Screened
Parking Type Concrete, On Site
Garage Yes
Building
Lot Description Corner Lot
Story 2
New Construction No
Schools
Elementary Schools Bellamy
Middle Schools Murray
High Schools Ashley
Others
Tax ID R07600-004-340-000
Read Less Info
Want to know what your home might be worth? Contact us for a FREE valuation!

Our team is ready to help you sell your home for the highest possible price ASAP








