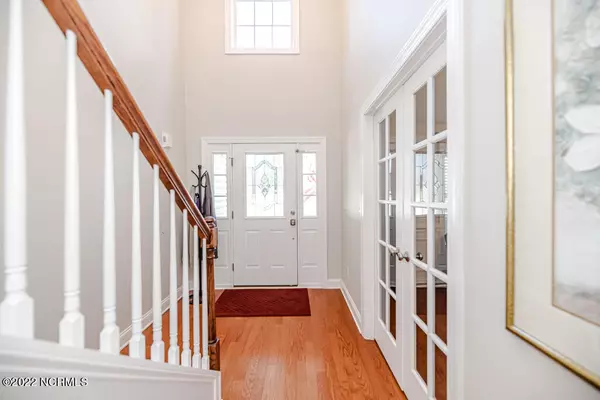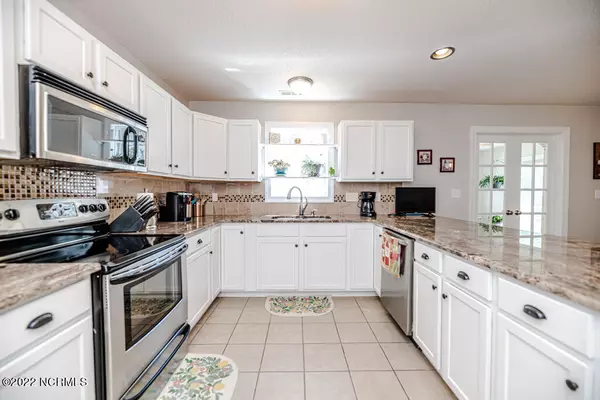$358,000
$365,000
1.9%For more information regarding the value of a property, please contact us for a free consultation.
3 Beds
3 Baths
2,768 SqFt
SOLD DATE : 10/13/2022
Key Details
Sold Price $358,000
Property Type Single Family Home
Sub Type Single Family Residence
Listing Status Sold
Purchase Type For Sale
Square Footage 2,768 sqft
Price per Sqft $129
Subdivision Carolina Lakes
MLS Listing ID 100347282
Sold Date 10/13/22
Style Wood Frame
Bedrooms 3
Full Baths 2
Half Baths 1
Originating Board North Carolina Regional MLS
Year Built 2005
Lot Size 0.310 Acres
Acres 0.31
Lot Dimensions 98x138
Property Description
Extremely Clean well cared for 2 Story Home in Popular Gated Golf Community of Carolina Lakes. Walk in to a 2 Story foyer, Formal Dining w/ French Doors (could be used as an office) Open Living room with built in cabinets, fireplace! Kitchen has plenty of cabinets space w/ beautiful granite countertops, large peninsula for morning breakfast, plenty of space for table/ chairs. Sunroom for extra entertaining or playroom for the kids. Second Level features great size bedrooms, large bonus room w/ closet and Master Bedroom w/ jetted tub, separate shower & granite countertops. Back yard has shade trees & great size deck! Home close to front gate for easy access in / out of Carolina Lakes.
Location
State NC
County Harnett
Community Carolina Lakes
Zoning RA-20R
Direction From Fayetteville - Hwy 87N Toward Sanford Take Right on Buffalo Lakes Rd Right on Carolina Way Thru Gate Take Left at T Turn Left on Golf St Turn Right on Long Dr Home is on Right
Rooms
Basement None
Interior
Interior Features Foyer, Gas Logs
Heating Heat Pump, Forced Air
Cooling Central
Flooring Carpet, Tile
Exterior
Garage On Site, Paved
Garage Spaces 2.0
Utilities Available Sewer Connected, Water Connected
Waterfront No
Roof Type Shingle
Porch Covered, Deck
Parking Type On Site, Paved
Garage Yes
Building
Story 2
New Construction No
Schools
Elementary Schools Highland Elementary School
Middle Schools Highland Middle School
High Schools Overhills High School
Others
Tax ID 9586-40-8205
Read Less Info
Want to know what your home might be worth? Contact us for a FREE valuation!

Our team is ready to help you sell your home for the highest possible price ASAP








