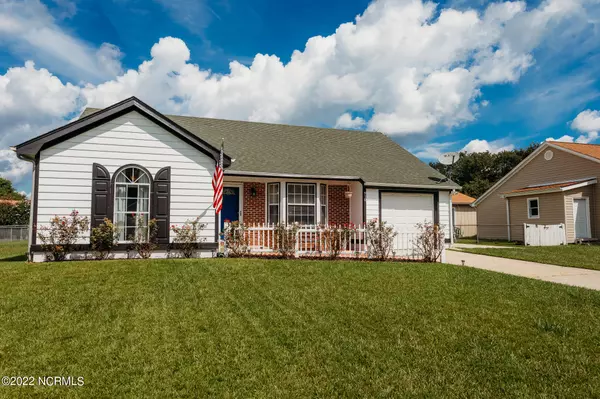$220,000
$215,000
2.3%For more information regarding the value of a property, please contact us for a free consultation.
3 Beds
2 Baths
1,358 SqFt
SOLD DATE : 10/12/2022
Key Details
Sold Price $220,000
Property Type Single Family Home
Sub Type Single Family Residence
Listing Status Sold
Purchase Type For Sale
Square Footage 1,358 sqft
Price per Sqft $162
Subdivision Tanglewoods
MLS Listing ID 100348403
Sold Date 10/12/22
Style Wood Frame
Bedrooms 3
Full Baths 2
HOA Y/N No
Originating Board North Carolina Regional MLS
Year Built 1987
Annual Tax Amount $1,127
Lot Size 10,019 Sqft
Acres 0.23
Lot Dimensions 16x82x107x76x131
Property Description
Welcome to 910 Shamrock Dr! This home offers 3 bedrooms and 2 bathrooms. At the front of the house you are met with your very own red carpet, a red concrete pathway which guides you to the front door. Inside you are greeted by beautiful hardwood floors throughout most of the home. As you walk inside, you enter the Livingroom and are met by a spacious open concept floor plan. The 2nd living area off of the kitchen can be used as a dining room or a sitting/living room with a wood burning fireplace, perfect to make those fall nights more cozy. The kitchen has stunning butcher block counters with open shelving to match with a contrasting subway tile backsplash complimenting the dark wood. The kitchen has plenty of space with shelves in the island as well as a walk-in pantry. This home has an abundance of natural light and plenty of closet space throughout. The primary bedroom is separate from the other two allowing privacy. The primary has a walk-in closet as well as an ensuite bathroom with a soaking tub. Out back you can enjoy your yard which offers extra security for pets by being fenced and a nicely sized deck, perfect for grilling on. There is also a 12'x12' air conditioned shed which can be used as a workshop or storage. There is an attached covered area which you could use to keep firewood, lawn equipment the possibilities are limitless. There is an attached 1 car garage with even more space for storage as well as the laundry area. This home is on a quiet street with no HOA but conveniently located off of Gumbranch where you are close to restaurants, schools, hospitals, military bases, and shopping centers, this home is truly a must-see!
Call today for an in-person or virtual home tour!
Location
State NC
County Onslow
Community Tanglewoods
Zoning R-10
Direction Take Gum Branch Road, turn left on Shamrock Drive, and follow for about a mile and a half. The home will be on the right-hand side.
Rooms
Primary Bedroom Level Primary Living Area
Interior
Interior Features Ceiling Fan(s), Pantry
Heating Electric, Heat Pump
Cooling Central Air
Exterior
Exterior Feature Shutters - Functional
Garage On Site, Paved
Garage Spaces 1.0
Waterfront No
Roof Type Shingle
Porch Covered, Deck, Porch
Parking Type On Site, Paved
Building
Story 1
Foundation Slab
Sewer Municipal Sewer
Water Municipal Water
Structure Type Shutters - Functional
New Construction No
Others
Tax ID 329d-140
Acceptable Financing Cash, Conventional, FHA, USDA Loan, VA Loan
Listing Terms Cash, Conventional, FHA, USDA Loan, VA Loan
Special Listing Condition None
Read Less Info
Want to know what your home might be worth? Contact us for a FREE valuation!

Our team is ready to help you sell your home for the highest possible price ASAP








