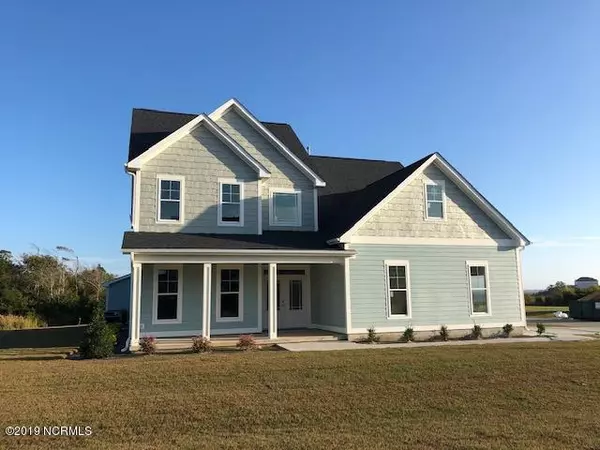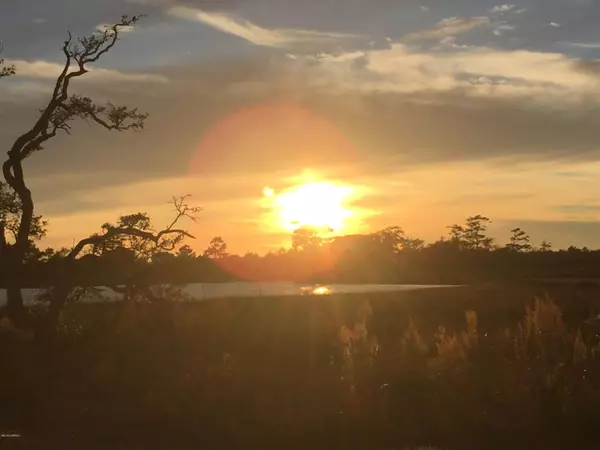$515,000
$525,000
1.9%For more information regarding the value of a property, please contact us for a free consultation.
6 Beds
5 Baths
3,544 SqFt
SOLD DATE : 03/17/2020
Key Details
Sold Price $515,000
Property Type Single Family Home
Sub Type Single Family Residence
Listing Status Sold
Purchase Type For Sale
Square Footage 3,544 sqft
Price per Sqft $145
Subdivision Bogue Watch
MLS Listing ID 100160776
Sold Date 03/17/20
Style Wood Frame
Bedrooms 6
Full Baths 4
Half Baths 1
HOA Fees $1,000
HOA Y/N Yes
Originating Board North Carolina Regional MLS
Year Built 2019
Lot Size 10,454 Sqft
Acres 0.24
Lot Dimensions irregular
Property Description
Custom built home in Bogue Watch with 6 bedrooms, 4 1/2 bathrooms, tons of storage, command center, oversized laundry, open kitchen, with custom hood vent and cabinets to ceiling opens to family room and casual dining. Covered front and back porch, side load garage & outdoor storage closet. Some of the many custom details includes Rinnai tankless, gas hot water, outdoor hot/cold spouts, cottage trim, built in book shelves, ship lap details, wood stairs, and luxury vinyl plank throughout, tile in all bathrooms custom tiled shower in master, screened back porch, granite countertops, whole house generator and the list goes on. This home is a show stopper!
Location
State NC
County Carteret
Community Bogue Watch
Zoning residential
Direction Hwy 24, on the water, between Cape Carteret and Morehead City, turn into Bogue Watch on Bogue Watch Drive, 2nd R on Lanyard by the playground. House on the left at the corner of Lanyard/Trawler
Location Details Mainland
Rooms
Basement None
Primary Bedroom Level Primary Living Area
Interior
Interior Features Foyer, Master Downstairs, 9Ft+ Ceilings, Tray Ceiling(s), Ceiling Fan(s), Pantry, Walk-in Shower, Walk-In Closet(s)
Heating Natural Gas
Cooling Central Air
Flooring LVT/LVP, Carpet, Tile
Fireplaces Type Gas Log
Fireplace Yes
Appliance Vent Hood, Stove/Oven - Gas, Refrigerator, Microwave - Built-In, Double Oven, Disposal, Dishwasher, Cooktop - Gas
Laundry Inside
Exterior
Exterior Feature Outdoor Shower
Garage Paved
Garage Spaces 2.0
Utilities Available Water Connected, Sewer Connected, Natural Gas Connected
Waterfront No
Waterfront Description Water Access Comm,Waterfront Comm
View Water
Roof Type Architectural Shingle
Accessibility Accessible Full Bath
Porch Covered, Porch, Screened
Parking Type Paved
Building
Lot Description Corner Lot
Story 2
Entry Level Two
Foundation Slab
Structure Type Outdoor Shower
New Construction Yes
Others
Tax ID 630502960491000
Acceptable Financing Cash, Conventional
Listing Terms Cash, Conventional
Special Listing Condition None
Read Less Info
Want to know what your home might be worth? Contact us for a FREE valuation!

Our team is ready to help you sell your home for the highest possible price ASAP








