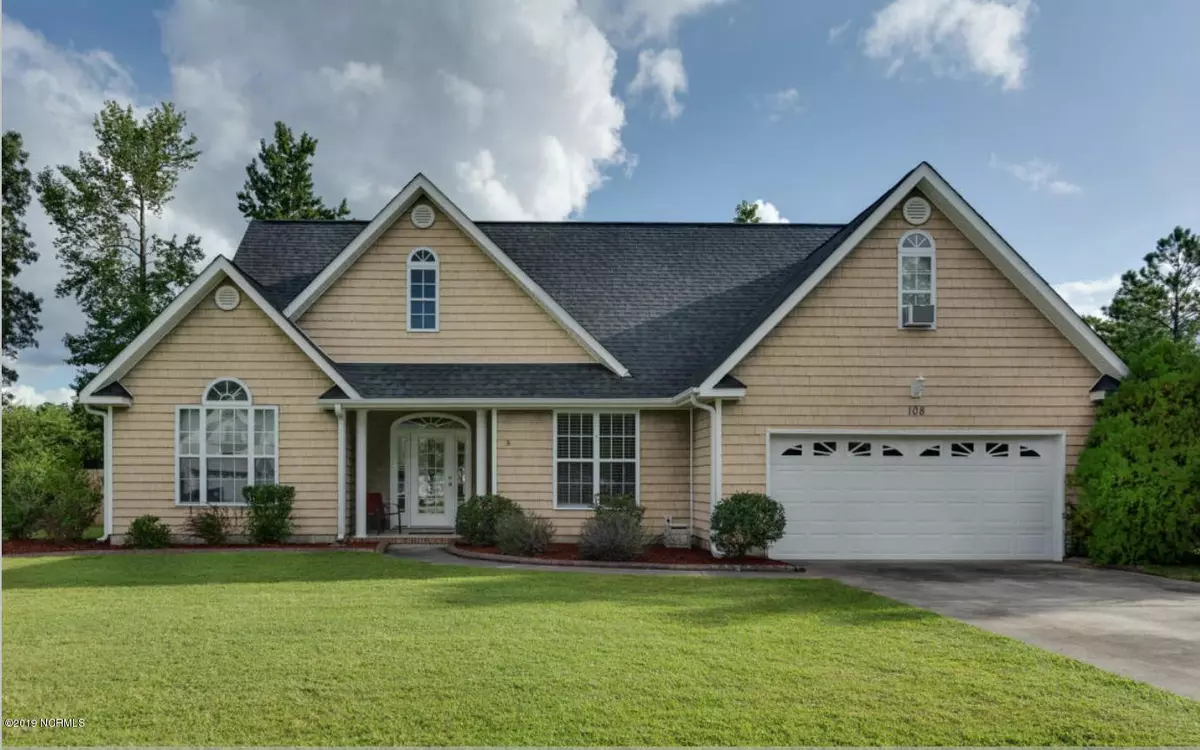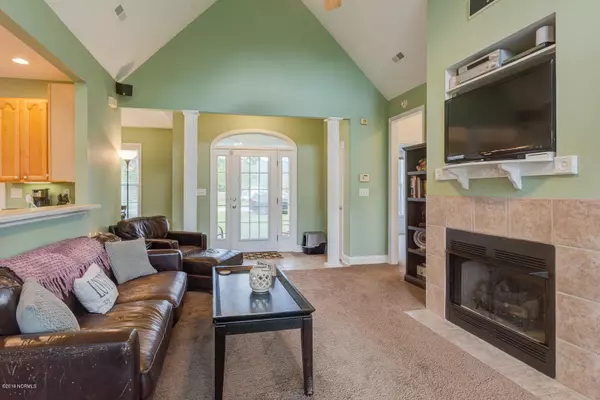$197,000
$200,000
1.5%For more information regarding the value of a property, please contact us for a free consultation.
3 Beds
2 Baths
2,015 SqFt
SOLD DATE : 12/23/2019
Key Details
Sold Price $197,000
Property Type Single Family Home
Sub Type Single Family Residence
Listing Status Sold
Purchase Type For Sale
Square Footage 2,015 sqft
Price per Sqft $97
Subdivision Cherry Branch
MLS Listing ID 100182324
Sold Date 12/23/19
Style Wood Frame
Bedrooms 3
Full Baths 2
HOA Fees $270
HOA Y/N Yes
Originating Board North Carolina Regional MLS
Year Built 2003
Annual Tax Amount $1,131
Lot Size 0.670 Acres
Acres 0.67
Lot Dimensions 98.96x84.68x170x147x89.68
Property Description
HONEY STOP THE CAR, THIS IS IT!! Greeted by a front porch that's perfect for rocking and a beautiful front door welcoming you home. This extraordinary home has been well maintained! Featuring vaulted ceilings and modern laminate wood flooring throughout kitchen and dinning areas! A gas log fireplace with solid surface hearth, add a perfect touch of warmth in the colder months. The spacious master bedroom has room for all your favorite furniture, with a huge walk-in closet and an en suit master bath. This home also has a huge BONUS room upstairs! A huge yard makes enjoying the outdoors easy! This home belongs to the ONLY subdivision in all of Havelock that has so many amenities! TWO community pools, a tennis court, basketball court, private river beach access, & optional horse boarding facilities! Don't miss the nearby national forest with miles of hiking trails, and the Minnesott ferry with free rides across the Neuse River. Districted for Roger Bell elementary or Arapahoe Charter.
Location
State NC
County Craven
Community Cherry Branch
Zoning residential
Direction HWY 70 to HWY 101, turn onto Ferry Rd. Right onto Cherry Branch Rd., right onto Sea Biscuit, Left onto Secretariat Dr.
Location Details Mainland
Rooms
Basement None
Primary Bedroom Level Primary Living Area
Interior
Interior Features Master Downstairs, Tray Ceiling(s), Vaulted Ceiling(s), Ceiling Fan(s), Walk-In Closet(s)
Heating Heat Pump
Cooling Central Air
Flooring Carpet, Laminate, Vinyl
Fireplaces Type Gas Log
Fireplace Yes
Window Features Thermal Windows,Blinds
Appliance Stove/Oven - Electric, Refrigerator, Microwave - Built-In, Dishwasher
Exterior
Garage On Site, Paved
Garage Spaces 2.0
Pool None
Waterfront No
Waterfront Description None
Roof Type Shingle
Porch Covered, Patio, Porch
Parking Type On Site, Paved
Building
Lot Description Corner Lot
Story 1
Entry Level One
Foundation Slab
Sewer Septic On Site
Water Municipal Water
New Construction No
Others
Tax ID 5-006-3-080
Acceptable Financing Cash, Conventional, FHA, USDA Loan, VA Loan
Listing Terms Cash, Conventional, FHA, USDA Loan, VA Loan
Special Listing Condition None
Read Less Info
Want to know what your home might be worth? Contact us for a FREE valuation!

Our team is ready to help you sell your home for the highest possible price ASAP








